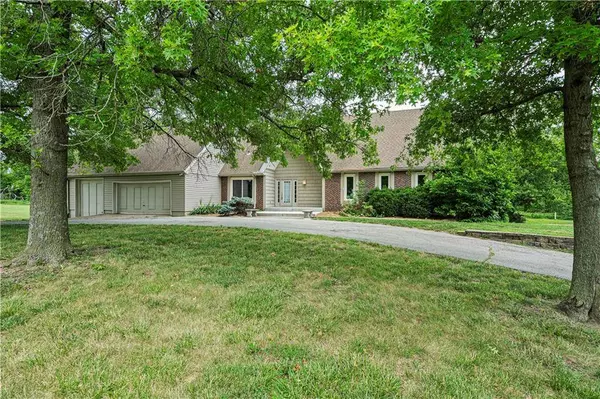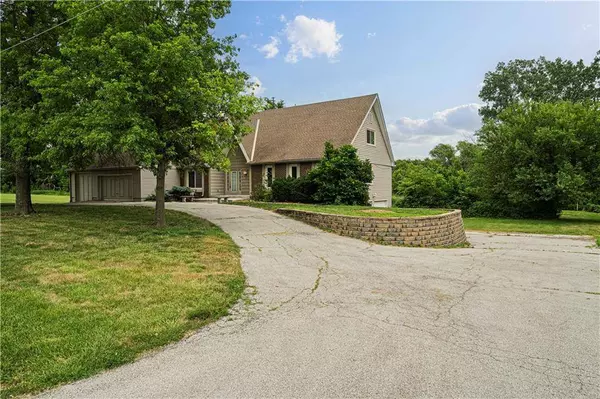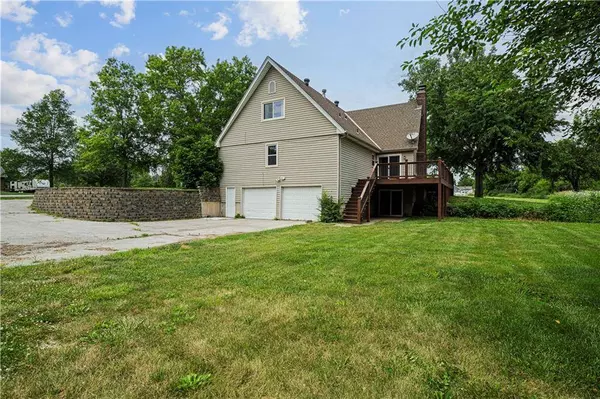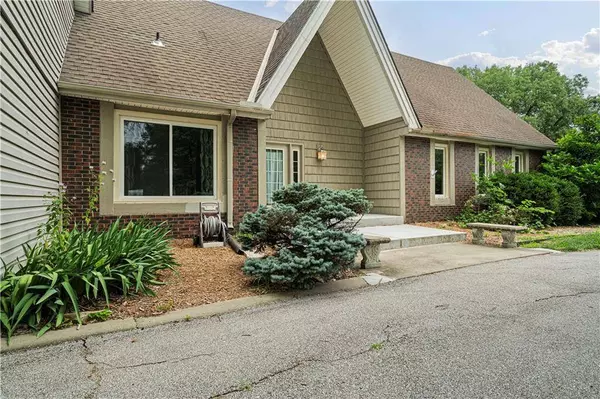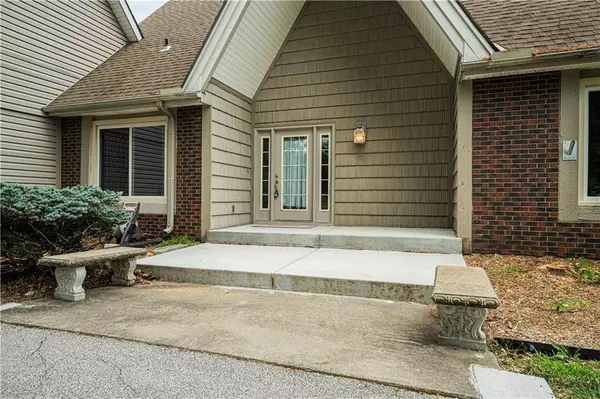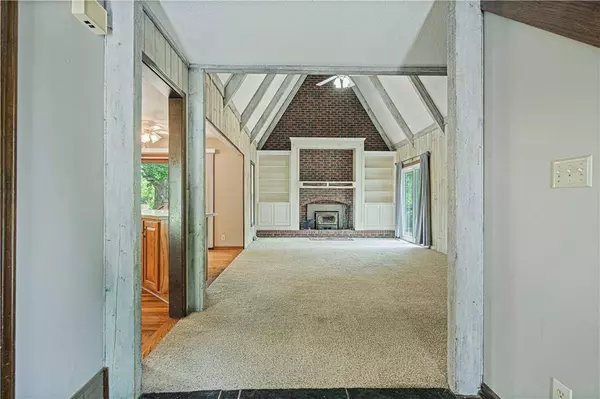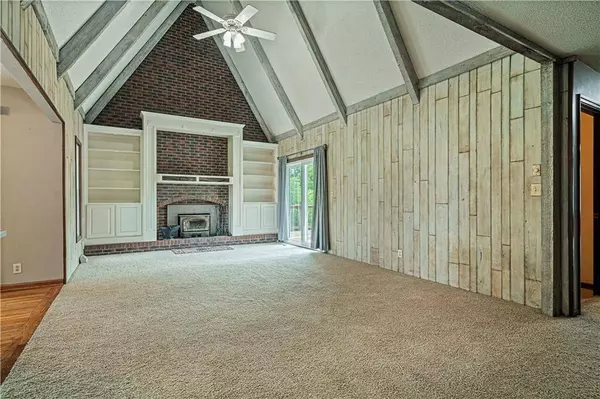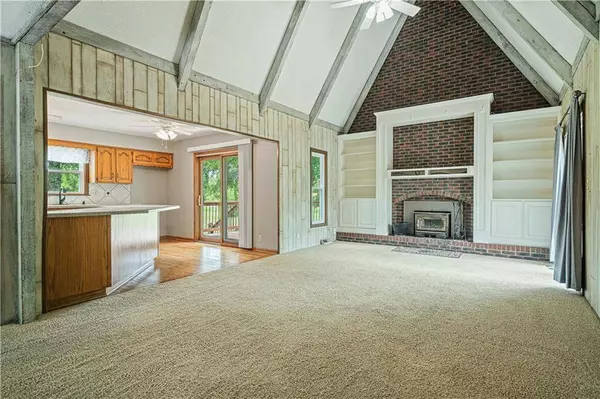
GALLERY
PROPERTY DETAIL
Key Details
Sold Price $625,000
Property Type Single Family Home
Sub Type Single Family Residence
Listing Status Sold
Purchase Type For Sale
Square Footage 3, 002 sqft
Price per Sqft $208
Subdivision Country View Estates
MLS Listing ID 2495258
Sold Date 08/02/24
Style Contemporary
Bedrooms 4
Full Baths 3
Half Baths 1
Year Built 1973
Annual Tax Amount $6,935
Lot Size 8.880 Acres
Acres 8.88
Property Sub-Type Single Family Residence
Source hmls
Location
State KS
County Johnson
Rooms
Basement Finished, Walk Out
Building
Lot Description Acreage, Pond(s), Wooded
Entry Level 1.5 Stories
Sewer Septic Tank
Water Rural
Structure Type Vinyl Siding,Wood Siding
Interior
Heating Propane
Cooling Electric
Flooring Carpet, Wood
Fireplaces Number 2
Fireplaces Type Basement, Living Room
Fireplace Y
Laundry Laundry Room, Main Level
Exterior
Parking Features true
Garage Spaces 5.0
Fence Wood
Roof Type Composition
Schools
Elementary Schools Wolf Creek
Middle Schools Forest Spring
High Schools Spring Hill
School District Spring Hill
Others
Ownership Private
Acceptable Financing Cash, Conventional, FHA, USDA Loan, VA Loan
Listing Terms Cash, Conventional, FHA, USDA Loan, VA Loan
CONTACT


