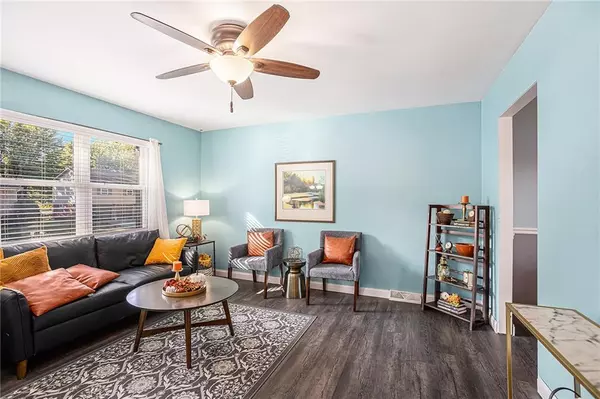19716 E 17th Ter North N/A Independence, MO 64056

UPDATED:
11/14/2024 03:46 PM
Key Details
Property Type Single Family Home
Sub Type Single Family Residence
Listing Status Pending
Purchase Type For Sale
Square Footage 1,424 sqft
Price per Sqft $159
Subdivision Blue Mills
MLS Listing ID 2515228
Style Traditional
Bedrooms 3
Full Baths 1
Half Baths 1
Originating Board hmls
Year Built 1977
Annual Tax Amount $2,778
Lot Size 7,288 Sqft
Acres 0.16730946
Property Description
The large master suite offers comfort and relaxation with its neutral tones and plenty of natural light. The bathroom has been tastefully updated with modern fixtures, a double vanity, and sleek tile work.
The lower-level family room is perfect for movie nights or casual gatherings, complete with a fireplace for added ambiance. Step outside to a large deck overlooking a fully fenced backyard—a great space for outdoor entertaining.
Make this house your home today!
Location
State MO
County Jackson
Rooms
Basement Concrete, Daylight, Garage Entrance, Inside Entrance
Interior
Interior Features Ceiling Fan(s)
Heating Forced Air
Cooling Electric
Flooring Carpet
Fireplaces Number 1
Fireplaces Type Basement, Family Room, Wood Burning
Fireplace Y
Appliance Dishwasher, Disposal, Dryer, Refrigerator, Built-In Oven, Built-In Electric Oven, Washer
Laundry In Basement
Exterior
Parking Features true
Garage Spaces 2.0
Fence Privacy
Roof Type Composition
Building
Lot Description City Lot, Treed
Entry Level Split Entry
Sewer City/Public
Water Public
Structure Type Vinyl Siding
Schools
Elementary Schools Blue Hills
Middle Schools Osage Trail
High Schools Fort Osage
School District Fort Osage
Others
Ownership Private
Acceptable Financing Cash, Conventional, FHA, VA Loan
Listing Terms Cash, Conventional, FHA, VA Loan

GET MORE INFORMATION





