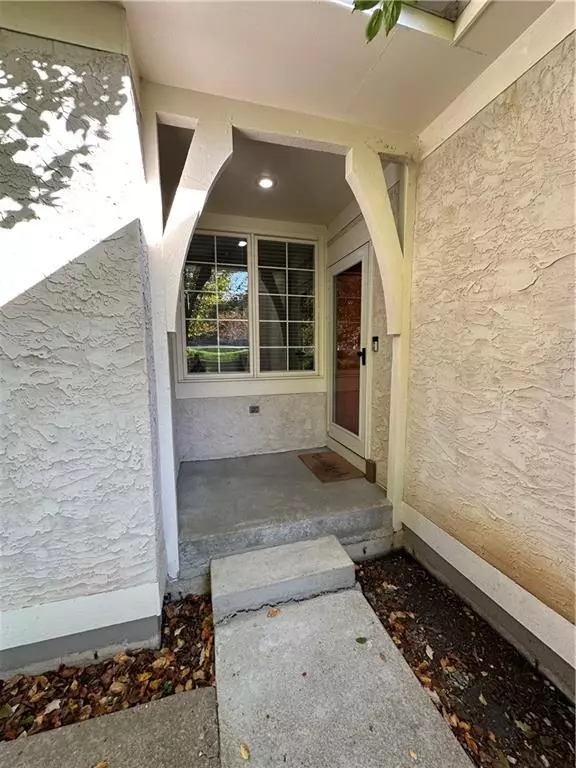10322 garnett ST Overland Park, KS 66214

UPDATED:
10/28/2024 10:28 PM
Key Details
Property Type Multi-Family, Townhouse
Sub Type Townhouse
Listing Status Pending
Purchase Type For Sale
Square Footage 2,049 sqft
Price per Sqft $166
Subdivision Montrachet
MLS Listing ID 2514136
Style French
Bedrooms 3
Full Baths 3
HOA Fees $330/mo
Originating Board hmls
Year Built 1996
Annual Tax Amount $3,461
Lot Size 2,738 Sqft
Acres 0.06285583
Property Description
sought after developments in Johnson County, its well-kept neighborhood offers easy access to I-35 and I-435.
One of the most economical HOA's in the area include: trash, water, snow removal, lawn maintenance, street maintenance some exterior building maintenance, pool and clubhouse.
This townhome has three bedrooms with the master on the main as well laundry room. The second bedroom on the main is currently used as an office/den. All appliances stay with the home. Two fireplaces in the home, one on the main floor living room and the second in the basement family room. HVAC updated in the last two years including both furnace and air conditioner. Enter the kitchen from the two-car garage. Outdoor relaxation either on the walk out deck or courtyard as you enter the front of the home.
This home is perfect for anyone wanting to downsize or simply enjoy stress free living.
Location
State KS
County Johnson
Rooms
Other Rooms Fam Rm Gar Level, Fam Rm Main Level, Family Room, Formal Living Room, Main Floor BR, Main Floor Master, Recreation Room
Basement Basement BR, Daylight, Finished, Full, Sump Pump
Interior
Interior Features Ceiling Fan(s), Painted Cabinets, Walk-In Closet(s)
Heating Natural Gas, Hot Water
Cooling Electric
Flooring Carpet, Ceramic Floor, Wood
Fireplaces Number 2
Fireplaces Type Basement, Family Room, Gas, Recreation Room, Wood Burning
Equipment Fireplace Screen
Fireplace Y
Appliance Dishwasher, Disposal, Dryer, Exhaust Hood, Humidifier, Microwave, Free-Standing Electric Oven, Washer
Laundry Bedroom Level, Main Level
Exterior
Exterior Feature Storm Doors
Parking Features true
Garage Spaces 2.0
Amenities Available Clubhouse, Party Room, Pool
Roof Type Composition
Building
Lot Description City Limits, Cul-De-Sac, Sprinkler-In Ground, Treed
Entry Level Reverse 1.5 Story
Sewer City/Public
Water Public
Structure Type Stucco,Stucco & Frame
Schools
Elementary Schools Oak Park Carpenter
Middle Schools Indian Woods
High Schools Sm South
School District Shawnee Mission
Others
HOA Fee Include Building Maint,Lawn Service,Roof Repair,Snow Removal,Street,Trash,Water
Ownership Private
Acceptable Financing Cash, Conventional
Listing Terms Cash, Conventional

GET MORE INFORMATION





