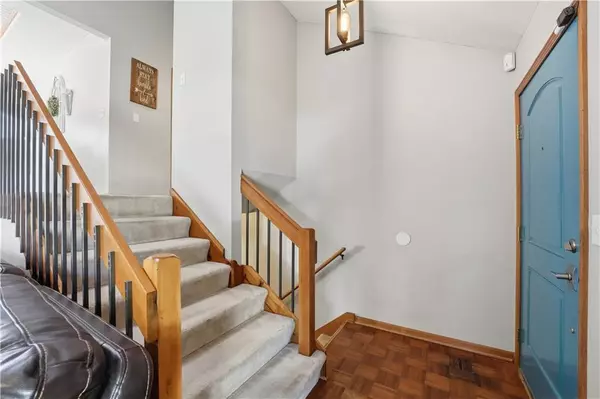12021 S Hagan ST Olathe, KS 66062

UPDATED:
Key Details
Property Type Single Family Home
Sub Type Single Family Residence
Listing Status Active Under Contract
Purchase Type For Sale
Square Footage 2,203 sqft
Price per Sqft $177
Subdivision Wyncroft
MLS Listing ID 2584404
Style Traditional
Bedrooms 4
Full Baths 3
Year Built 1987
Annual Tax Amount $4,361
Lot Size 0.275 Acres
Acres 0.27541322
Property Sub-Type Single Family Residence
Source hmls
Property Description
If you've been waiting for a well-maintained, move-in-ready home, this one checks every box! With major updates completed year after year, the pride of ownership truly shines through.
Step inside to an inviting open living room featuring a cozy fireplace, built-in bookshelves, and updated lighting. The modern kitchen and dining area include painted cabinets (2022), updated hardware and faucet, new oven and dishwasher (2021), and fresh LVP flooring (2023) — creating the perfect blend of style and function.
This home offers four bedrooms and three full baths, giving you all the space you need for family, guests, or a home office. Upstairs you'll find three spacious bedrooms and two full baths, both with new vanity tops and updated faucets (2018). The updated banister (2021) adds a touch of modern detail, while the lower level features a second living area, fourth bedroom, and third full bath — perfect for guests or a private retreat. Plus, a sub-basement provides excellent storage or future finish potential.
Enjoy peace of mind with the big-ticket improvements already done for you: New Roof (2024) New Exterior Paint (2025)
Deck freshly painted (2025) Water Heater & AC replaced (2020) Retaining wall installed (2021)
The large fenced backyard with a deck and patio is perfect for entertaining, relaxing, or head out front to shoot hoops in the driveway.
Located just minutes from all your Olathe favorites — coffee shops, restaurants, boutiques, gyms, and salons — and less than 30 minutes to Downtown KC or The Legends.
Homes this loved and cared for don't come around often. Schedule your showing today — you won't want to miss it!
Location
State KS
County Johnson
Rooms
Basement Finished, Full, Inside Entrance, Sump Pump
Interior
Interior Features Vaulted Ceiling(s)
Heating Natural Gas
Cooling Electric
Fireplaces Number 1
Fireplace Y
Laundry In Hall, Lower Level
Exterior
Parking Features true
Garage Spaces 2.0
Fence Wood
Roof Type Composition
Building
Lot Description City Lot
Entry Level Front/Back Split
Sewer Public Sewer
Water Public
Structure Type Wood Siding
Schools
Elementary Schools Heatherstone
Middle Schools Pioneer Trail
High Schools Olathe East
School District Olathe
Others
Ownership Private
Acceptable Financing Cash, Conventional, FHA, VA Loan
Listing Terms Cash, Conventional, FHA, VA Loan
Virtual Tour https://show.tours/v/np7dVkT

GET MORE INFORMATION





