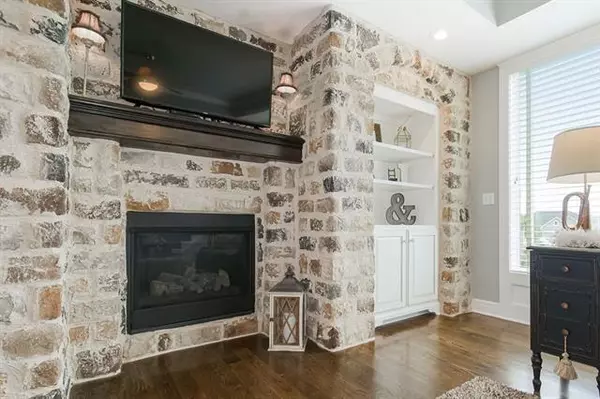For more information regarding the value of a property, please contact us for a free consultation.
21109 60th Shawnee, KS 66218
Want to know what your home might be worth? Contact us for a FREE valuation!

Our team is ready to help you sell your home for the highest possible price ASAP
Key Details
Sold Price $473,500
Property Type Single Family Home
Sub Type Single Family Residence
Listing Status Sold
Purchase Type For Sale
Square Footage 2,650 sqft
Price per Sqft $178
Subdivision Hills Of Forest Creek
MLS Listing ID 2351496
Sold Date 12/07/21
Style Traditional
Bedrooms 4
Full Baths 3
Half Baths 1
HOA Fees $50/ann
Year Built 2014
Annual Tax Amount $6,500
Lot Size 0.281 Acres
Property Description
Absolutely gorgeous and Immaculate 2 story Expanded Weston III plan by Rodrock Homes. Light and bright main floor with hardwoods in breakfast, great room, kitchen, 1/2 bath and entries. Main floor office with carpet and french doors. Kitchen with painted cabinets, island, granite tops, pantry and buffet/wine bar. Appliances including fridge stay. Great room offers built-ins and stone feature wall with fireplace. Upgraded Light and plumbing fixtures throughout. Second Level offers Beds 2 and 3 with shared tiled bath, marble double vanity. Bed 4 has vaulted ceiling and private bath with tile and marble tops. Master Bed with hardwoods, sitting area, ceiling fan, stone feature wall. Master Bath offers soaker tub, walk-in shower, granite double vanity and large walk-in closet. Screened back deck overlooks large, fenced backyard. Located in cul-de-sac. Close access to shopping, restaurants, schools and highway. Welcome Home
Location
State KS
County Johnson
Rooms
Other Rooms Breakfast Room, Office
Basement true
Interior
Interior Features Ceiling Fan(s), Kitchen Island, Painted Cabinets, Pantry, Prt Window Cover, Vaulted Ceiling, Walk-In Closet(s)
Heating Forced Air
Cooling Electric
Flooring Carpet, Wood
Fireplaces Number 1
Fireplaces Type Gas, Great Room
Fireplace Y
Appliance Dishwasher, Disposal, Humidifier, Microwave, Refrigerator, Built-In Electric Oven, Stainless Steel Appliance(s)
Laundry Bedroom Level, Laundry Room
Exterior
Parking Features true
Garage Spaces 3.0
Fence Wood
Amenities Available Pool, Trail(s)
Roof Type Composition
Building
Lot Description Cul-De-Sac, Sprinkler-In Ground
Entry Level 2 Stories
Sewer City/Public
Water City/Public - Verify
Structure Type Lap Siding,Stone & Frame
Schools
Elementary Schools Clear Creek
Middle Schools Monticello Trails
High Schools Mill Valley
School District Nan
Others
HOA Fee Include All Amenities,Curbside Recycle,Trash
Ownership Private
Acceptable Financing Cash, Conventional, FHA, VA Loan
Listing Terms Cash, Conventional, FHA, VA Loan
Read Less





