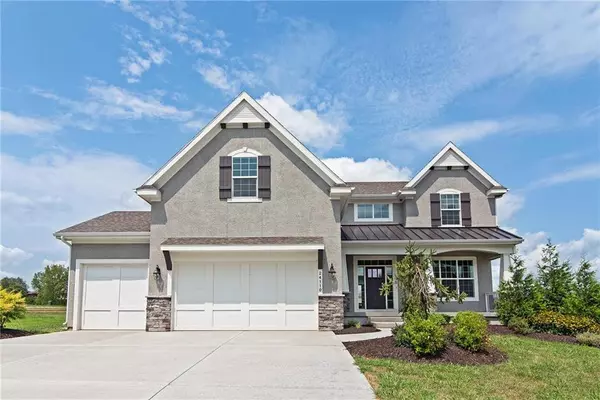For more information regarding the value of a property, please contact us for a free consultation.
24110 W 69TH ST Shawnee, KS 66226
Want to know what your home might be worth? Contact us for a FREE valuation!

Our team is ready to help you sell your home for the highest possible price ASAP
Key Details
Sold Price $495,000
Property Type Single Family Home
Sub Type Single Family Residence
Listing Status Sold
Purchase Type For Sale
Square Footage 3,445 sqft
Price per Sqft $143
Subdivision Greens Of Chapel Creek
MLS Listing ID 2125585
Sold Date 07/01/19
Style Other
Bedrooms 5
Full Baths 4
HOA Fees $50/ann
Year Built 2017
Annual Tax Amount $5,436
Lot Size 0.290 Acres
Acres 0.2902663
Property Description
Huge Price Drop! Hilmann's Middleton IV plan with WATER VIEW on the GOLF COURSE is thousands below reproduction cost! This 2-story on cul-de-sac boasts 5 bedrooms with walk-in closets & en-suite baths. Hickory hardwood floors. Main level 5th can be office. Open floor plan with formal dining, great room w/fireplace, gorgeous kitchen w/huge granite island, stainless appliances, breakfast room & 2 pantries. Amazing master closet with laundry access! Gorgeous master bath w/spa tub. Covered porch with STONE FIREPLACE! There is also an additional 1,468 s/f in the unfinished basement. Please inquire regarding special pricing available now for finish options!
Location
State KS
County Johnson
Rooms
Other Rooms Breakfast Room, Entry, Great Room, Main Floor BR
Basement true
Interior
Interior Features Ceiling Fan(s), Custom Cabinets, Kitchen Island, Pantry, Vaulted Ceiling, Walk-In Closet(s), Whirlpool Tub
Heating Forced Air, Zoned
Cooling Electric, Zoned
Flooring Wood
Fireplaces Number 2
Fireplaces Type Great Room, Other
Fireplace Y
Appliance Cooktop, Dishwasher, Disposal, Microwave, Built-In Oven, Stainless Steel Appliance(s)
Laundry Upper Level
Exterior
Parking Features true
Garage Spaces 3.0
Amenities Available Golf Course, Play Area, Pool, Tennis Court(s)
Roof Type Composition
Building
Lot Description Adjoin Golf Fairway, Cul-De-Sac, Lake Front
Entry Level 2 Stories
Sewer City/Public
Water Public
Structure Type Stucco & Frame
Schools
Elementary Schools Mize
Middle Schools Mill Creek
High Schools De Soto
School District De Soto
Others
HOA Fee Include Curbside Recycle, Management, Trash
Acceptable Financing Cash, Conventional, FHA, VA Loan
Listing Terms Cash, Conventional, FHA, VA Loan
Read Less





