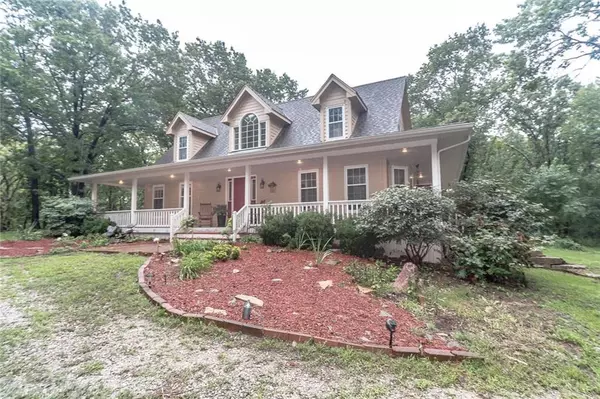For more information regarding the value of a property, please contact us for a free consultation.
23605 Guthrie RD Linwood, KS 66052
Want to know what your home might be worth? Contact us for a FREE valuation!

Our team is ready to help you sell your home for the highest possible price ASAP
Key Details
Sold Price $485,000
Property Type Single Family Home
Sub Type Single Family Residence
Listing Status Sold
Purchase Type For Sale
Square Footage 4,067 sqft
Price per Sqft $119
Subdivision Other
MLS Listing ID 2128607
Sold Date 12/28/18
Style Traditional
Bedrooms 3
Full Baths 2
Half Baths 1
Year Built 1993
Annual Tax Amount $3,745
Lot Size 29.840 Acres
Acres 29.84
Property Description
Simply Sensational Split Entry Forest Retreat Situated on OVER 29 Acres! HDWD Foyer leads 2 DIN RM lined w/Crown Mldg. Sunny Kitchen/Bkfst complete w/HDWDS, Thick Granite CTRS--Bkfst Peninsula & Updated Bosch Appl. Bkfst Area w/Bay WNDW joins Indoor & Outdoor Living w/Door leading 2 Crisp White Wrap-Around Porch & overlooks Lush Front Meadow. Mstr BR boasts Private Bath w/Tile Inlay Soaking Tub, Stained Glass Wndw & Tile FLR. 2 Add'l BRs boast a Sunny Nook, 2 Closets & Ceil Fans. 4th&5th Non-Conforming BR2 in LL. Spacious LL Family RM /Rec RM have attchd Media RM, Workshop/Storage RM, & Walk-Out to Back Yard. Airy Outbuilding Workshop/Garage on Property Features Over-Sized Entry Door, Attached Covered Parking/Side Awning, & RV Carport/Garage
Location
State KS
County Leavenworth
Rooms
Other Rooms Breakfast Room, Den/Study, Great Room, Main Floor Master, Media Room, Mud Room, Office, Recreation Room, Sun Room, Workshop
Basement true
Interior
Interior Features Ceiling Fan(s), Central Vacuum, Custom Cabinets, Kitchen Island, Pantry, Skylight(s), Vaulted Ceiling, Walk-In Closet(s)
Heating Forced Air
Cooling Attic Fan, Electric
Flooring Wood
Fireplaces Number 2
Fireplaces Type Great Room, Heat Circulator
Fireplace Y
Appliance Cooktop, Dishwasher, Disposal, Double Oven, Humidifier, Refrigerator, Gas Range, Stainless Steel Appliance(s)
Laundry Main Level
Exterior
Parking Features true
Garage Spaces 4.0
Fence Other
Roof Type Composition
Building
Lot Description Acreage, Adjoin Greenspace, Treed, Wooded
Entry Level 1.5 Stories
Sewer Septic Tank
Water Well
Structure Type Wood Siding
Schools
Elementary Schools Eudora
Middle Schools Eudora
High Schools Eudora
School District Eudora
Others
Acceptable Financing Cash, Conventional, FHA, VA Loan
Listing Terms Cash, Conventional, FHA, VA Loan
Read Less





