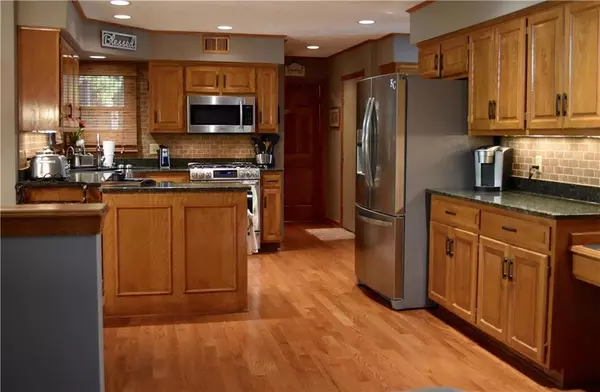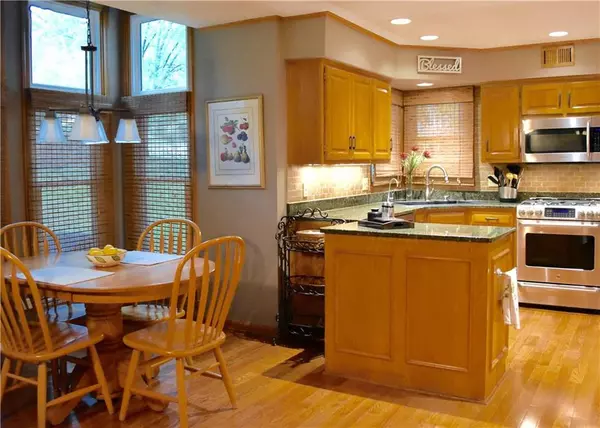For more information regarding the value of a property, please contact us for a free consultation.
13604 W 50th ST Shawnee, KS 66216
Want to know what your home might be worth? Contact us for a FREE valuation!

Our team is ready to help you sell your home for the highest possible price ASAP
Key Details
Sold Price $300,000
Property Type Single Family Home
Sub Type Single Family Residence
Listing Status Sold
Purchase Type For Sale
Square Footage 2,486 sqft
Price per Sqft $120
Subdivision Forest Trace
MLS Listing ID 2134201
Sold Date 01/10/19
Style Colonial
Bedrooms 4
Full Baths 2
Half Baths 1
HOA Fees $22/ann
Year Built 1989
Annual Tax Amount $3,277
Lot Size 0.331 Acres
Acres 0.33145088
Property Description
Meticulously maintained 2-story colonial home in Forest Trace has great corner location across from beautiful Quivira Glenn Park where winding walking trails are perfect for morning and evening walks.Granite counter-tops in kitchen and baths. Berber carpet on dual staircase & throughout 2nd level. Leaf Guard clog free gutter system, in-ground sprinkler system, electric air cleaner, central vac system, newer HVAC and water softener. Relax and enjoy the lovely treed back yard on the paver stone patio with pergola! Discover the amazing rolling hills and treed terrain in Northern Shawnee, conveniently located minutes from I-435 and I-35. Forest Trace backs to Quivira Glenn Park where you will find a play ground, soccer field, picnic shelter, and walking trails.
Location
State KS
County Johnson
Rooms
Other Rooms Breakfast Room, Den/Study, Fam Rm Main Level, Office
Basement true
Interior
Interior Features Ceiling Fan(s), Central Vacuum, Pantry, Skylight(s), Smart Thermostat, Vaulted Ceiling, Walk-In Closet(s), Whirlpool Tub
Heating Forced Air
Cooling Electric
Flooring Wood
Fireplaces Number 1
Fireplaces Type Family Room, Gas Starter
Equipment Back Flow Device, Electric Air Cleaner
Fireplace Y
Appliance Dishwasher, Disposal, Exhaust Hood, Humidifier, Microwave, Refrigerator, Gas Range, Stainless Steel Appliance(s), Water Softener
Laundry Laundry Room, Off The Kitchen
Exterior
Exterior Feature Storm Doors
Parking Features true
Garage Spaces 2.0
Amenities Available Trail(s)
Roof Type Composition
Building
Lot Description City Limits, Corner Lot, Sprinkler-In Ground, Treed
Entry Level 2 Stories
Sewer City/Public
Water Public
Structure Type Board/Batten, Concrete
Schools
Elementary Schools Ray Marsh
Middle Schools Hocker Grove
High Schools Sm Northwest
School District Shawnee Mission
Others
HOA Fee Include Trash
Acceptable Financing Cash, Conventional, FHA, VA Loan
Listing Terms Cash, Conventional, FHA, VA Loan
Read Less





