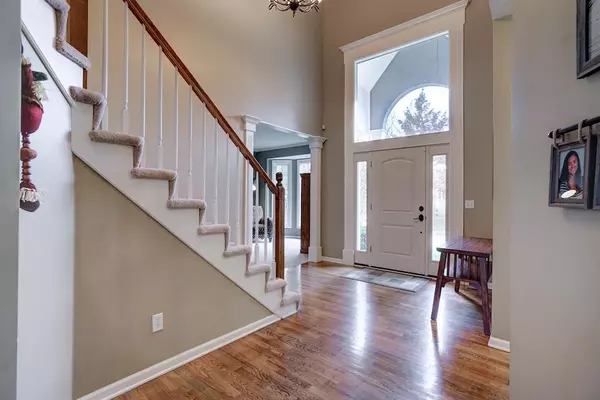For more information regarding the value of a property, please contact us for a free consultation.
14022 W 146 ST Olathe, KS 66062
Want to know what your home might be worth? Contact us for a FREE valuation!

Our team is ready to help you sell your home for the highest possible price ASAP
Key Details
Sold Price $375,000
Property Type Single Family Home
Sub Type Single Family Residence
Listing Status Sold
Purchase Type For Sale
Square Footage 3,586 sqft
Price per Sqft $104
Subdivision Copper Creek
MLS Listing ID 2138286
Sold Date 12/28/18
Style Traditional
Bedrooms 5
Full Baths 4
Half Baths 1
HOA Fees $4/ann
Year Built 1998
Annual Tax Amount $4,440
Lot Size 10,418 Sqft
Acres 0.23916437
Property Description
Spacious 2 sty in highly sought after Copper Creek in Blue Valley School district. Room to roam w/ 5 bdrms, 4.5 baths, office, media, & recreation rms. Formal living & dining & brkfst rms w/open plan w/updates like granite counters & island, new back splash, sink & fixtures. Wall of windows overlooking green space & trees w/no neighbors behind. Huge master suite w/sitting rm & totally updated mstr bath w/new tile, free standing tub & double vanity. Wlk-ins, finished basement w/media, office. 5th bd & 4th bath. New stamped concrete patio, sprinkler system and wrought iron fenced yard. 3 car garage with new doors, opener w/smart technology. home backs to 5 acres of treed green space. Located in award winning Blue Valley Schools.
Location
State KS
County Johnson
Rooms
Other Rooms Breakfast Room, Fam Rm Main Level, Office, Recreation Room
Basement true
Interior
Interior Features Ceiling Fan(s), Kitchen Island, Pantry, Stained Cabinets, Vaulted Ceiling, Walk-In Closet(s)
Heating Natural Gas
Cooling Electric
Flooring Wood
Fireplaces Number 1
Fireplaces Type Gas Starter, Living Room
Fireplace Y
Appliance Dishwasher, Disposal, Microwave, Free-Standing Electric Oven, Stainless Steel Appliance(s)
Laundry Bedroom Level
Exterior
Garage true
Garage Spaces 3.0
Fence Metal
Roof Type Composition
Parking Type Attached, Garage Door Opener, Garage Faces Front
Building
Lot Description City Lot, Sprinkler-In Ground, Treed
Entry Level 2 Stories
Sewer City/Public
Water Public
Structure Type Stucco & Frame
Schools
Elementary Schools Liberty View
Middle Schools Pleasant Ridge
High Schools Blue Valley West
School District Blue Valley
Others
Acceptable Financing Cash, Conventional, FHA, VA Loan
Listing Terms Cash, Conventional, FHA, VA Loan
Read Less

GET MORE INFORMATION





