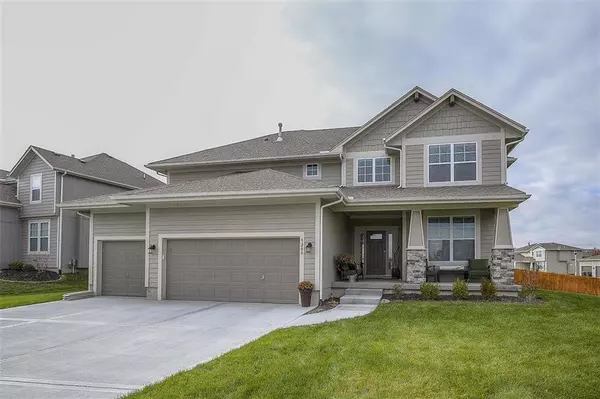For more information regarding the value of a property, please contact us for a free consultation.
5200 W Meadow View DR Shawnee, KS 66226
Want to know what your home might be worth? Contact us for a FREE valuation!

Our team is ready to help you sell your home for the highest possible price ASAP
Key Details
Sold Price $377,000
Property Type Single Family Home
Sub Type Single Family Residence
Listing Status Sold
Purchase Type For Sale
Square Footage 2,746 sqft
Price per Sqft $137
Subdivision Highland Ridge Crossing
MLS Listing ID 2139556
Sold Date 02/26/19
Style Traditional
Bedrooms 5
Full Baths 4
HOA Fees $29/ann
Year Built 2017
Annual Tax Amount $3,363
Lot Size 0.316 Acres
Acres 0.31606978
Property Description
Buyer's Financing fell through. Relocation owned, 1 year old New Build with upgrades, Large Kitchen with granite countertops, white cabinets and grey island plus a walk-in pantry, main floor with full Bath and flex room, as well as a Mud Room with a boot bench off the garage. Great stone fireplace and dining room is full of dramatic details. Huge private Master suite, Master Closet and Hallway to washer and dryer for added convenience. Huge large FENCED CORNER lot! Basement stubbed and ready to finish. Seller being relocated.
Location
State KS
County Johnson
Rooms
Other Rooms Breakfast Room, Entry, Fam Rm Main Level, Main Floor BR, Mud Room
Basement true
Interior
Interior Features Custom Cabinets, Kitchen Island, Painted Cabinets, Walk-In Closet(s)
Heating Natural Gas
Cooling Electric
Flooring Carpet, Wood
Fireplaces Number 1
Fireplaces Type Living Room
Fireplace Y
Appliance Dishwasher, Disposal, Microwave, Refrigerator, Built-In Electric Oven
Laundry Bedroom Level
Exterior
Parking Features true
Garage Spaces 3.0
Roof Type Composition
Building
Entry Level 2 Stories
Sewer City/Public
Water Public
Structure Type Wood Siding
Schools
Elementary Schools Belmont
Middle Schools Mill Creek
High Schools Mill Valley
School District De Soto
Others
HOA Fee Include Snow Removal, Trash
Acceptable Financing Cash, Conventional, FHA, VA Loan
Listing Terms Cash, Conventional, FHA, VA Loan
Read Less





