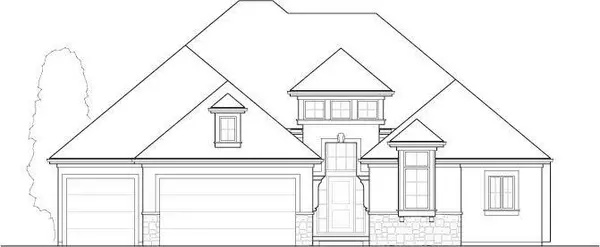For more information regarding the value of a property, please contact us for a free consultation.
4617 Mund RD Shawnee, KS 66218
Want to know what your home might be worth? Contact us for a FREE valuation!

Our team is ready to help you sell your home for the highest possible price ASAP
Key Details
Sold Price $469,900
Property Type Single Family Home
Sub Type Single Family Residence
Listing Status Sold
Purchase Type For Sale
Square Footage 2,963 sqft
Price per Sqft $158
Subdivision Riverview The Bluffs
MLS Listing ID 2138175
Sold Date 03/28/19
Style Traditional
Bedrooms 4
Full Baths 3
HOA Fees $55/ann
Annual Tax Amount $7,048
Lot Size 0.411 Acres
Acres 0.41072085
Property Description
The Hampton VI by New Mark Homes, 4 Bedrooms, 3 baths, 3 car garage. Awesome Reverse 1.5 Story w/ Master Bedroom/Bath, 2nd Bedroom, Full Bath, Laundry Room w/ extra storage closet, all conveniently located on main level. Covered deck w/ fantastic views, open floor plan, 12' ceilings at Great Room, gas fireplace, stair carpet, granite island, SS appliances, walk in pantry, boot bench, hardwood floors. Open stair at back of the house w/ a magnificent wall of windows following the stairs to finished lower level w/ rec room, 2 bedrooms & full bath are great space for guests & family. Walk out lower level to backyard. Bluffs at Riverview is conveniently located in western Shawnee w/ fabulous De Soto School District schools & Riverview Elementary within the community. Shopping & entertainment nearby at The Legends
Location
State KS
County Johnson
Rooms
Basement true
Interior
Interior Features Kitchen Island, Pantry, Vaulted Ceiling, Walk-In Closet(s), Whirlpool Tub
Heating Natural Gas
Cooling Electric
Flooring Wood
Fireplaces Number 1
Fireplaces Type Great Room
Fireplace Y
Laundry Main Level, Off The Kitchen
Exterior
Parking Features true
Garage Spaces 3.0
Amenities Available Pool
Roof Type Composition
Building
Lot Description Corner Lot
Entry Level Reverse 1.5 Story
Sewer City/Public
Water Public
Structure Type Stone Trim, Stucco
Schools
Elementary Schools Riverview
Middle Schools Mill Creek
High Schools Mill Valley
School District De Soto
Others
HOA Fee Include Curbside Recycle, Trash
Acceptable Financing Cash, Conventional, FHA, VA Loan
Listing Terms Cash, Conventional, FHA, VA Loan
Read Less





