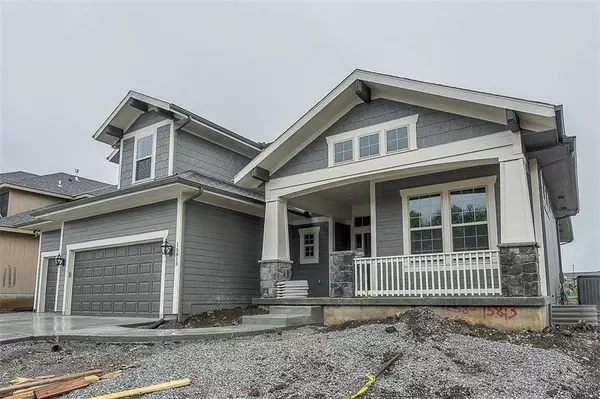For more information regarding the value of a property, please contact us for a free consultation.
15813 W 171st TER Olathe, KS 66062
Want to know what your home might be worth? Contact us for a FREE valuation!

Our team is ready to help you sell your home for the highest possible price ASAP
Key Details
Sold Price $495,000
Property Type Single Family Home
Sub Type Single Family Residence
Listing Status Sold
Purchase Type For Sale
Square Footage 2,862 sqft
Price per Sqft $172
Subdivision Boulder Hills
MLS Listing ID 2141422
Sold Date 09/09/19
Style Traditional
Bedrooms 4
Full Baths 3
Half Baths 1
HOA Fees $50/ann
Originating Board hmls
Annual Tax Amount $7,720
Lot Size 9,494 Sqft
Acres 0.21795225
Property Description
The Beautiful Emery II by JECH. This 1.5 sty starts w/ a grand covered porch. This home offers a main floor office, elegant chef's kitchen w granite island, butler & walk-in pantry, two ovens, Bosch Appl. wine cabinet & fridge, beamed & vaulted dining area & see-thru hearth in the great rm! The Master suite is spa-worthy w/soaker tub, dual headed walk-in shower, 2 vanities & big master closet connecting to the laundry rm. The 2nd floor boasts a flexible loft, 3 bdrms & 2 baths.
Relax on your 18 x 12 covered patio. Walk to Timber Sage Elementary.* Experience the lifestyle difference at Boulder Hills. Luxury pool, fire-pit, pickleball & play area. Taking lot reservation for Custom Build jobs.
Location
State KS
County Johnson
Rooms
Other Rooms Balcony/Loft, Breakfast Room, Entry, Main Floor BR, Main Floor Master, Mud Room, Office
Basement Egress Window(s), Full, Sump Pump
Interior
Interior Features Custom Cabinets, Kitchen Island, Pantry, Walk-In Closet(s), Whirlpool Tub
Heating Forced Air
Cooling Electric
Flooring Carpet, Wood
Fireplaces Number 1
Fireplaces Type Gas, Great Room, See Through
Fireplace Y
Appliance Cooktop, Dishwasher, Disposal, Exhaust Hood, Humidifier, Microwave, Built-In Electric Oven, Stainless Steel Appliance(s)
Laundry Main Level, Sink
Exterior
Garage true
Garage Spaces 3.0
Amenities Available Other, Play Area, Recreation Facilities, Pool
Roof Type Composition
Parking Type Attached, Garage Door Opener, Garage Faces Front
Building
Lot Description City Lot, Level
Entry Level 1.5 Stories
Sewer City/Public
Water Public
Structure Type Stucco & Frame
Schools
Elementary Schools Timber Sage
Middle Schools Woodland Spring
High Schools Spring Hill
School District Spring Hill
Others
HOA Fee Include All Amenities,Other
Acceptable Financing Cash, Conventional
Listing Terms Cash, Conventional
Read Less

GET MORE INFORMATION





