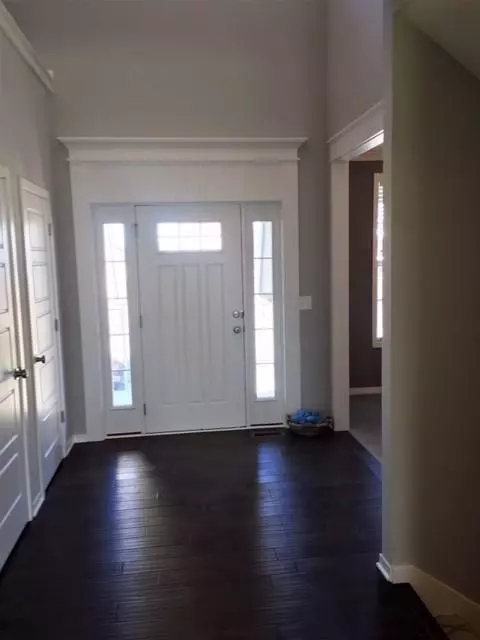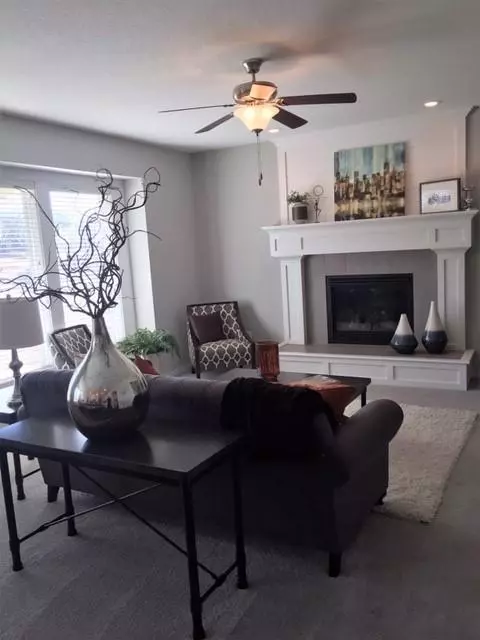For more information regarding the value of a property, please contact us for a free consultation.
23630 W 51st TER Shawnee, KS 66226
Want to know what your home might be worth? Contact us for a FREE valuation!

Our team is ready to help you sell your home for the highest possible price ASAP
Key Details
Sold Price $404,950
Property Type Single Family Home
Sub Type Single Family Residence
Listing Status Sold
Purchase Type For Sale
Square Footage 2,504 sqft
Price per Sqft $161
Subdivision Estates Of Highland Ridge
MLS Listing ID 2142437
Sold Date 06/21/19
Style Traditional
Bedrooms 4
Full Baths 3
Half Baths 1
HOA Fees $37/ann
Year Built 2017
Annual Tax Amount $6,600
Lot Size 0.376 Acres
Acres 0.3761249
Property Description
Grand entry elevation Prieb's Brooklyn plan on large estate lot.This plan features a beautiful 2-story open floor plan. Walk in to formal dining/office, over-sized granite kitchen island, lg living room. Designed for large families that will accommodate multiple bar stools.Huge walk in pantry & lots of storage space. Butler pantry that ties the kitchen to dining room. Master bedroom is set off from rest of floor plan for privacy. Master bathroom custom walk-in shower.In-ground sprinkler system and covered patio. taxes, sq ft etc all estimated. Pics of another finished Brooklyn plan
Location
State KS
County Johnson
Rooms
Other Rooms Breakfast Room, Entry, Fam Rm Main Level, Mud Room
Basement true
Interior
Interior Features Ceiling Fan(s), Pantry, Vaulted Ceiling, Walk-In Closet(s), Whirlpool Tub
Heating Natural Gas
Cooling Electric
Flooring Carpet, Wood
Fireplaces Number 1
Fireplaces Type Living Room
Fireplace Y
Appliance Dishwasher, Microwave, Built-In Electric Oven, Stainless Steel Appliance(s)
Laundry Bedroom Level
Exterior
Parking Features true
Garage Spaces 3.0
Amenities Available Pool
Roof Type Composition
Building
Lot Description Sprinkler-In Ground
Entry Level 2 Stories
Sewer City/Public
Water Public
Structure Type Stucco & Frame
Schools
Elementary Schools Belmont
Middle Schools Mill Creek
High Schools Mill Valley
School District De Soto
Others
HOA Fee Include Trash
Acceptable Financing Cash, Conventional, FHA, VA Loan
Listing Terms Cash, Conventional, FHA, VA Loan
Read Less





