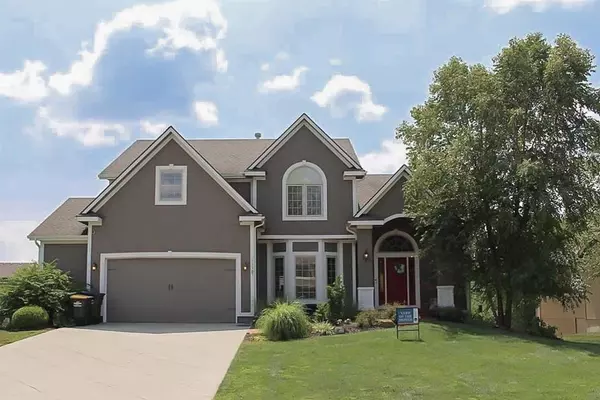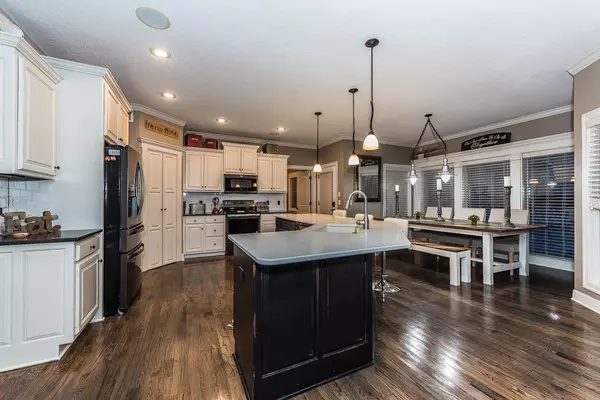For more information regarding the value of a property, please contact us for a free consultation.
15305 Pine Ridge RD Basehor, KS 66007
Want to know what your home might be worth? Contact us for a FREE valuation!

Our team is ready to help you sell your home for the highest possible price ASAP
Key Details
Sold Price $369,950
Property Type Single Family Home
Sub Type Single Family Residence
Listing Status Sold
Purchase Type For Sale
Square Footage 3,607 sqft
Price per Sqft $102
Subdivision Cedar Falls
MLS Listing ID 2145629
Sold Date 03/29/19
Style Traditional
Bedrooms 4
Full Baths 3
Half Baths 1
HOA Fees $33/ann
Year Built 2008
Annual Tax Amount $5,684
Lot Dimensions 87.8x155
Property Description
BETTER THAN BRAND NEW! STUNNING 4 BEDROOM HOME WITH TONS OF UPGRADES! Prepare to be amazed by this stunning home - featuring a great open floor plan w/HUGE kitchen with granite/Quartz counters, island, walk-in pantry, & hardwood floors, spacious great room w/ fireplace & wet bar, & formal dining on main level. 2nd Level features a HUGE master suite w/totally updated master bath w/large walk-in shower with multiple shower heads & walk-in closet. Walkout basement is finished w/large family/rec rm, possible 5th BR. Guys are going to LOVE the oversized garage with epoxy finished floor - tons of room for the toys + workshop! Back yard is finished with pergola, large patio with fire pit, storage shed, and iron fencing. Property has wireless controlled 7 zone sprinkler system, security system.
Location
State KS
County Leavenworth
Rooms
Other Rooms Breakfast Room, Den/Study, Entry, Family Room, Great Room, Mud Room, Recreation Room
Basement true
Interior
Interior Features Ceiling Fan(s), Kitchen Island, Pantry, Smart Thermostat, Walk-In Closet(s), Wet Bar, Whirlpool Tub
Heating Forced Air, Zoned
Cooling Electric, Zoned
Flooring Carpet, Wood
Fireplaces Number 1
Fireplaces Type Gas, Great Room
Fireplace Y
Appliance Dishwasher, Disposal, Microwave, Built-In Electric Oven, Stainless Steel Appliance(s), Water Softener
Laundry Laundry Room, Main Level
Exterior
Exterior Feature Firepit
Parking Features true
Garage Spaces 2.0
Fence Metal
Amenities Available Play Area, Pool
Roof Type Composition
Building
Lot Description Corner Lot, Cul-De-Sac, Sprinkler-In Ground
Entry Level 2 Stories
Sewer City/Public
Water Public
Structure Type Stucco, Wood Siding
Schools
Elementary Schools Glenwood Ridge
Middle Schools Basehor-Linwood
High Schools Basehor-Linwood
School District Basehor-Linwood
Others
Acceptable Financing Cash, Conventional, FHA, VA Loan
Listing Terms Cash, Conventional, FHA, VA Loan
Read Less





