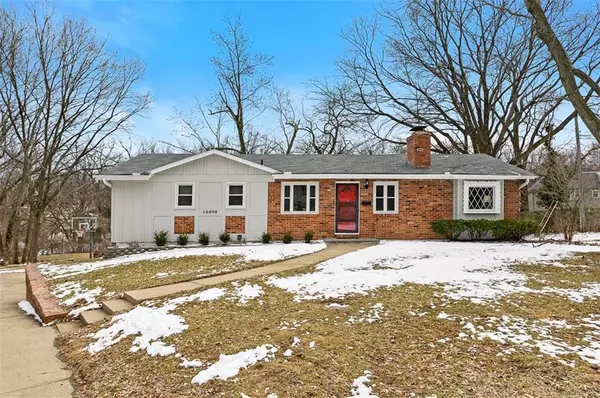For more information regarding the value of a property, please contact us for a free consultation.
10503 W 70th ST Shawnee, KS 66203
Want to know what your home might be worth? Contact us for a FREE valuation!

Our team is ready to help you sell your home for the highest possible price ASAP
Key Details
Sold Price $210,000
Property Type Single Family Home
Sub Type Single Family Residence
Listing Status Sold
Purchase Type For Sale
Square Footage 1,936 sqft
Price per Sqft $108
Subdivision Palmer Lake
MLS Listing ID 2153028
Sold Date 04/12/19
Style Traditional
Bedrooms 3
Full Baths 3
HOA Fees $35/qua
Year Built 1961
Annual Tax Amount $1,967
Lot Size 0.291 Acres
Acres 0.29065657
Property Description
Style to Spare! Vaulted ceilings * Beautiful hardwoods * Living room with fireplace * Den features an exposed brick wall * Roomy kitchen * Updated baths * Finished Walkout Lower Level has large family room with newer carpet, bonus room for office, play space or non-conforming bedroom, laundry and full bath * Refrigerators (kitchen/garage) & the washer, dryer stay! * Spacious bedrooms * Patio * Oversized side-entry garage * Cul-de-sac location in quiet subdivision with (private) Palmer Lake * Seller is Owner/Agent. * Newly painted inside/outside * Gutters/soffits ('15) * Electrical panel with GFCI's ('15) * Carbon monoxide/smoke detectors throughout home * Seller offering home warranty * sq ft, room sizes & taxes are approximate
Location
State KS
County Johnson
Rooms
Other Rooms Den/Study, Family Room, Formal Living Room
Basement true
Interior
Interior Features Ceiling Fan(s), Vaulted Ceiling
Heating Forced Air
Cooling Electric
Flooring Wood
Fireplaces Number 2
Fireplaces Type Basement, Living Room
Fireplace Y
Appliance Dishwasher, Disposal, Refrigerator, Built-In Electric Oven, Washer
Laundry In Basement
Exterior
Parking Features true
Garage Spaces 2.0
Roof Type Composition
Building
Entry Level Raised Ranch
Sewer City/Public
Water Public
Structure Type Brick & Frame
Schools
Elementary Schools Nieman
Middle Schools Hocker Grove
High Schools Sm North
School District Shawnee Mission
Others
Acceptable Financing Cash, Conventional, FHA, VA Loan
Listing Terms Cash, Conventional, FHA, VA Loan
Read Less





