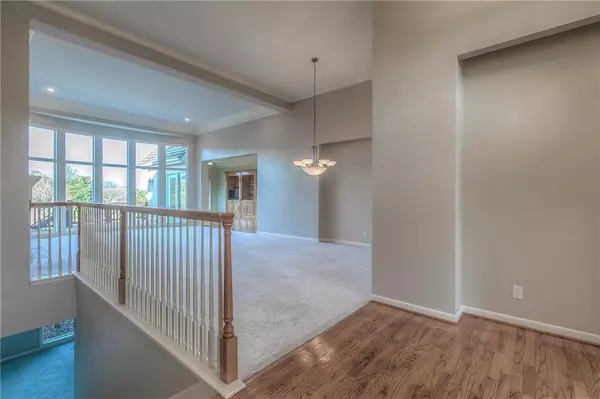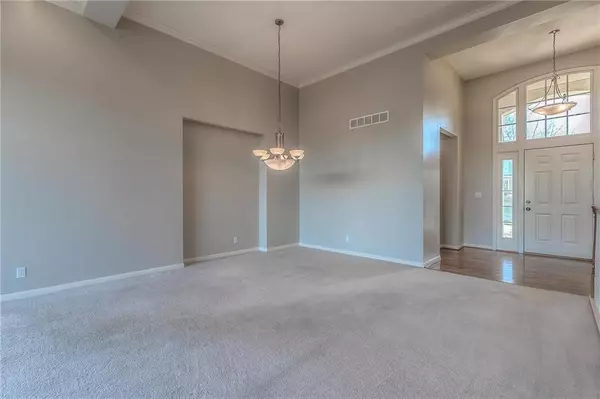For more information regarding the value of a property, please contact us for a free consultation.
13403 W 74th ST Shawnee, KS 66216
Want to know what your home might be worth? Contact us for a FREE valuation!

Our team is ready to help you sell your home for the highest possible price ASAP
Key Details
Sold Price $425,000
Property Type Single Family Home
Sub Type Single Family Residence
Listing Status Sold
Purchase Type For Sale
Square Footage 3,110 sqft
Price per Sqft $136
Subdivision Fairway Hills
MLS Listing ID 2154424
Sold Date 05/20/19
Style Traditional
Bedrooms 4
Full Baths 4
HOA Fees $81/ann
Year Built 2000
Annual Tax Amount $5,254
Lot Size 0.264 Acres
Acres 0.26439393
Property Description
RARE reverse 1.5 sty home in highly sought after Fairway Hills - close to schools & nestled on a quiet cul-de-sac! This home boasts floor to ceiling windows in expansive great room overlooking treed area & private backyard! True walkout basement w/ large secondary family room, perfect for entertaining! Master bdrm on main level w/ double vanity & walk-in closet. 2nd bedroom on main level w/ full bath, and 3rd & 4th bedrooms in lower level w/ full baths! Don't wait to secure this perfect floor plan in Fairway Hills!
Location
State KS
County Johnson
Rooms
Other Rooms Breakfast Room, Entry, Fam Rm Main Level, Family Room, Great Room, Main Floor BR, Main Floor Master
Basement true
Interior
Interior Features Pantry, Stained Cabinets, Walk-In Closet(s), Whirlpool Tub
Heating Natural Gas
Cooling Electric
Flooring Carpet, Wood
Fireplaces Number 1
Fireplaces Type Great Room
Fireplace Y
Laundry Main Level, Off The Kitchen
Exterior
Parking Features true
Garage Spaces 3.0
Amenities Available Play Area, Pool
Roof Type Shake
Building
Lot Description Cul-De-Sac, Sprinkler-In Ground, Treed
Entry Level Reverse 1.5 Story
Sewer City/Public
Water Public
Structure Type Stucco & Frame
Schools
Elementary Schools Benninghoven
Middle Schools Trailridge
High Schools Sm Northwest
School District Shawnee Mission
Others
HOA Fee Include Snow Removal, Trash
Acceptable Financing Cash, Conventional, FHA, VA Loan
Listing Terms Cash, Conventional, FHA, VA Loan
Read Less





