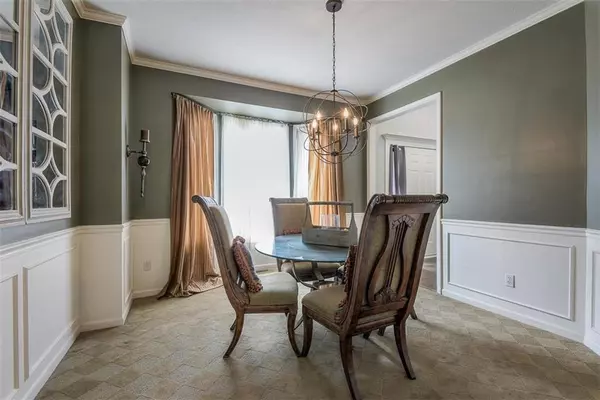For more information regarding the value of a property, please contact us for a free consultation.
14204 W 72 ST Shawnee, KS 66216
Want to know what your home might be worth? Contact us for a FREE valuation!

Our team is ready to help you sell your home for the highest possible price ASAP
Key Details
Sold Price $410,000
Property Type Single Family Home
Sub Type Single Family Residence
Listing Status Sold
Purchase Type For Sale
Square Footage 3,582 sqft
Price per Sqft $114
Subdivision Wedgewood Parkview
MLS Listing ID 2154136
Sold Date 06/19/19
Style Traditional
Bedrooms 4
Full Baths 3
Half Baths 1
HOA Fees $54/ann
Year Built 1998
Annual Tax Amount $4,694
Lot Size 9,583 Sqft
Acres 0.22
Property Description
Treed Privacy & a Park in your own backyard! Kitchen Stainless, Granite, Gas Range, Wine Fridge, Two Pantries, 4'X8' Island fits 6 Conversation Style. New Roof, Carpet, Tile & newly Stained Hardwoods. Intercom, Nest, Touchless Faucet, Bedroom Fans, Finished Open Walkout Basement w/Wet Bar, Built-Ins, Game Space, Office. Large Kid's Playfort under Deck w/ Double Tube Slide. TREED Lot, Two Canopied Decks & BBQ, Flagstone,Tree Swing, Stone Fire Pit. Floored Attic & Garage Loft Storage. The ONE you've Been Waiting for! Outstanding Wedgewood neighborhood features HOA planned neighborhood events plus pool and playground located at Blackfish and Cottonwood. Close to SMSD schools! Owner/Agent
Location
State KS
County Johnson
Rooms
Other Rooms Breakfast Room, Great Room, Office
Basement true
Interior
Interior Features Kitchen Island, Pantry, Smart Thermostat, Walk-In Closet(s), Wet Bar
Heating Natural Gas
Cooling Electric
Fireplaces Number 1
Fireplaces Type Great Room
Fireplace Y
Laundry Bedroom Level, Upper Level
Exterior
Exterior Feature Firepit, Outdoor Kitchen
Parking Features true
Garage Spaces 3.0
Amenities Available Play Area, Pool
Roof Type Composition
Building
Lot Description Adjoin Greenspace, Treed, Wooded
Entry Level 2 Stories
Sewer City/Public
Water Public
Structure Type Stucco & Frame
Schools
Elementary Schools Mcauliffe
Middle Schools Trailridge
High Schools Sm Northwest
School District Shawnee Mission
Others
HOA Fee Include Trash
Acceptable Financing Cash, Conventional, FHA
Listing Terms Cash, Conventional, FHA
Read Less





