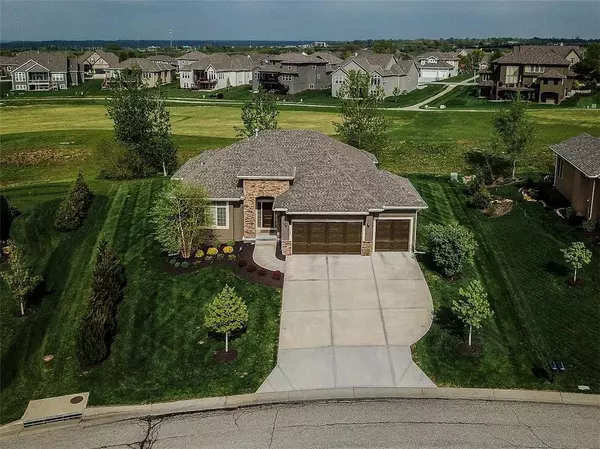For more information regarding the value of a property, please contact us for a free consultation.
7007 APACHE DR Shawnee, KS 66226
Want to know what your home might be worth? Contact us for a FREE valuation!

Our team is ready to help you sell your home for the highest possible price ASAP
Key Details
Sold Price $500,000
Property Type Single Family Home
Sub Type Single Family Residence
Listing Status Sold
Purchase Type For Sale
Square Footage 3,396 sqft
Price per Sqft $147
Subdivision Greens Of Chapel Creek
MLS Listing ID 2157316
Sold Date 07/05/19
Style Traditional
Bedrooms 4
Full Baths 3
HOA Fees $52/ann
Year Built 2014
Annual Tax Amount $7,370
Property Description
Why wait for a build job? Better than New and Seller Spared NO EXPENSE with UPGRADES. Expanded Chesapeake II backs northeast to golf course fairway. Spacious, OPEN FLOOR PLAN- 10 foot Ceilings on Main, 9 Ft in Walk-up Lower Level. Enormous Master Ste- NEW STEAM SHOWER & WP Tub. KING/QUEEN Master Closets open to Laundry Room. Entertainer's Dream Kitchen- Enormous Island & W/I Pantry. MUDROOM. Extra Wide Garage. Enclosed Porch w/ Seamless Screens create UNOBSTRUCTED VIEWS.Fabulous LL BAR-The 19th HOLE is at ur house! Granite Counters in ALL BATHS & KITCHEN.Iron Spindles.Sculpted Stair Carpet.LED LIGHTS.Ultra Violet Air Filtration System.Gorgeous Window Treatments. Black-out drapes.Surround Sound & Entry Video.Extra Junipers & Extended Sprinkler System.50 Year Roof.50 gallon hot h2o heater.2 large storage areas.
Location
State KS
County Johnson
Rooms
Other Rooms Breakfast Room, Den/Study, Enclosed Porch, Family Room, Great Room, Main Floor BR, Main Floor Master, Mud Room, Recreation Room
Basement true
Interior
Interior Features Ceiling Fan(s), Kitchen Island, Pantry, Stained Cabinets, Vaulted Ceiling, Walk-In Closet(s)
Heating Forced Air
Cooling Electric
Flooring Carpet, Wood
Fireplaces Number 2
Fireplaces Type Family Room, Gas, Great Room, Other
Equipment Back Flow Device
Fireplace Y
Appliance Dishwasher, Disposal, Exhaust Hood, Humidifier, Microwave, Gas Range, Stainless Steel Appliance(s)
Laundry Main Level, Sink
Exterior
Parking Features true
Garage Spaces 3.0
Amenities Available Pool
Roof Type Composition
Building
Lot Description Adjoin Golf Fairway, Sprinkler-In Ground
Entry Level Ranch,Reverse 1.5 Story
Sewer City/Public
Water Public
Structure Type Stucco & Frame
Schools
Elementary Schools Mize
Middle Schools Mill Creek
High Schools De Soto
School District De Soto
Others
HOA Fee Include Curbside Recycle, Management, Trash
Acceptable Financing Cash, Conventional
Listing Terms Cash, Conventional
Read Less





