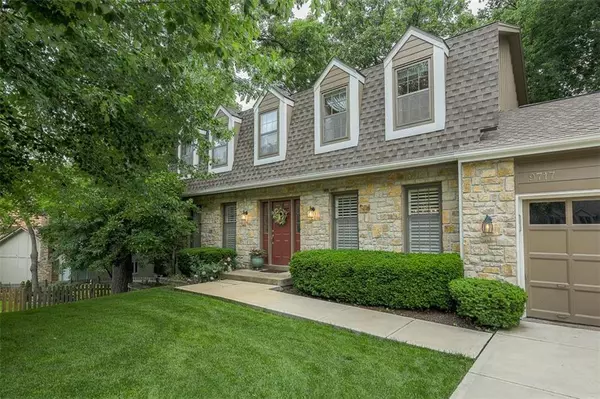For more information regarding the value of a property, please contact us for a free consultation.
9717 W 115th ST Overland Park, KS 66210
Want to know what your home might be worth? Contact us for a FREE valuation!

Our team is ready to help you sell your home for the highest possible price ASAP
Key Details
Sold Price $358,000
Property Type Single Family Home
Sub Type Single Family Residence
Listing Status Sold
Purchase Type For Sale
Square Footage 3,290 sqft
Price per Sqft $108
Subdivision Shannon Valley
MLS Listing ID 2168151
Sold Date 07/18/19
Style Cape Cod, Traditional
Bedrooms 4
Full Baths 3
Half Baths 2
HOA Fees $25/ann
Year Built 1985
Annual Tax Amount $4,052
Lot Size 0.302 Acres
Acres 0.30247933
Property Description
Charming home on a quiet cul-de-sac, perfectly maintained & waiting for you! All the big ticket items are done! NEW driveway, roof, exterior paint, water heater, HVAC plus updates to the master bath, granite & SS appliances & hardwood floors! Huge family room overlooking the lush fenced backyard, perfectly manicured & so much room for family fun. Walk-out LL features a 2nd family room with fireplace & huge rec area. Oversized bedrooms with window seats. Superb location, close to BV schools, easy highway access.
Location
State KS
County Johnson
Rooms
Other Rooms Formal Living Room, Great Room, Office, Recreation Room, Workshop
Basement true
Interior
Interior Features All Window Cover, Ceiling Fan(s), Kitchen Island, Pantry, Stained Cabinets, Walk-In Closet(s)
Heating Forced Air
Cooling Electric
Flooring Wood
Fireplaces Number 2
Fireplaces Type Basement, Gas Starter, Great Room, Wood Burning
Fireplace Y
Appliance Cooktop, Dishwasher, Disposal, Double Oven, Dryer, Refrigerator, Built-In Oven, Stainless Steel Appliance(s), Washer
Laundry Main Level, Off The Kitchen
Exterior
Garage true
Garage Spaces 2.0
Fence Wood
Amenities Available Play Area
Roof Type Composition
Parking Type Attached, Garage Door Opener, Garage Faces Front
Building
Lot Description City Limits, Cul-De-Sac, Sprinkler-In Ground, Treed
Entry Level 2 Stories
Sewer City/Public
Water Public
Structure Type Stone Veneer, Wood Siding
Schools
Elementary Schools Indian Valley
Middle Schools Oxford
High Schools Blue Valley Nw
School District Blue Valley
Others
HOA Fee Include Curbside Recycle, Trash
Acceptable Financing Cash, Conventional, FHA, VA Loan
Listing Terms Cash, Conventional, FHA, VA Loan
Read Less

GET MORE INFORMATION





