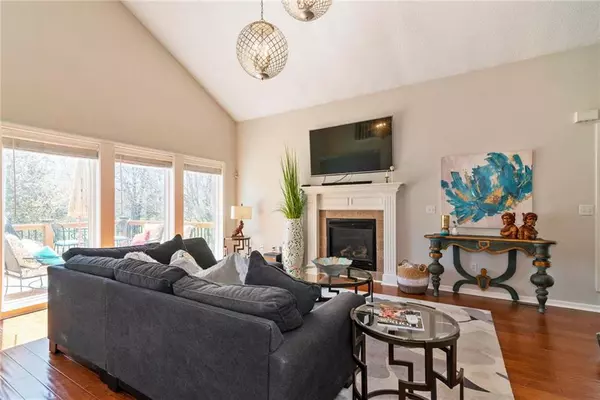For more information regarding the value of a property, please contact us for a free consultation.
22513 W 71st TER Shawnee, KS 66227
Want to know what your home might be worth? Contact us for a FREE valuation!

Our team is ready to help you sell your home for the highest possible price ASAP
Key Details
Sold Price $235,000
Property Type Multi-Family
Sub Type Townhouse
Listing Status Sold
Purchase Type For Sale
Square Footage 1,518 sqft
Price per Sqft $154
Subdivision Willow Ridge
MLS Listing ID 2159246
Sold Date 05/29/19
Style Traditional
Bedrooms 3
Full Baths 2
Half Baths 1
HOA Fees $80/mo
Year Built 2004
Annual Tax Amount $3,016
Lot Size 4,722 Sqft
Acres 0.10840221
Property Description
Wow! Gorgeous completely updated townhouse that you won't want to miss out. Kitchen boasts new quartz countertops, new aluminum backsplash, and painted cabinets! New Hardwood floors and updated light fixtures throughout the main level. New carpet on stairs and upper level as well as beautiful light fixtures. New interior paint thru out the home. Updated bathrooms including painted cabinets and tile floors. Newer roof and exterior paint. Freshly stained deck backs up to private green space and walking trail.
Location
State KS
County Johnson
Rooms
Other Rooms Breakfast Room
Basement true
Interior
Interior Features Ceiling Fan(s), Painted Cabinets, Vaulted Ceiling, Walk-In Closet(s)
Heating Forced Air
Cooling Electric
Flooring Wood
Fireplaces Number 1
Fireplaces Type Great Room
Equipment Fireplace Equip
Fireplace Y
Appliance Dishwasher, Disposal, Microwave, Built-In Electric Oven
Laundry Laundry Room, Off The Kitchen
Exterior
Parking Features true
Garage Spaces 2.0
Amenities Available Play Area, Trail(s)
Roof Type Composition
Building
Lot Description Adjoin Greenspace
Entry Level 2 Stories
Sewer City/Public
Water Public
Structure Type Stucco & Frame
Schools
Elementary Schools Horizon
Middle Schools Mill Creek
High Schools Mill Valley
School District De Soto
Others
HOA Fee Include Curbside Recycle, Lawn Service, Snow Removal, Trash
Acceptable Financing Cash, Conventional, FHA, VA Loan
Listing Terms Cash, Conventional, FHA, VA Loan
Read Less





