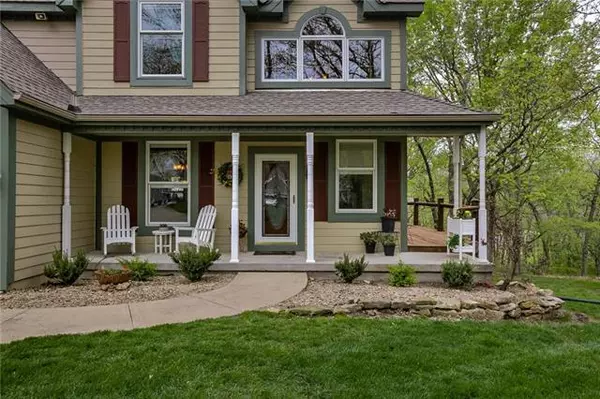For more information regarding the value of a property, please contact us for a free consultation.
16516 149th CT Bonner Springs, KS 66012
Want to know what your home might be worth? Contact us for a FREE valuation!

Our team is ready to help you sell your home for the highest possible price ASAP
Key Details
Sold Price $399,500
Property Type Single Family Home
Sub Type Single Family Residence
Listing Status Sold
Purchase Type For Sale
Square Footage 3,691 sqft
Price per Sqft $108
Subdivision Timberlake
MLS Listing ID 2161766
Sold Date 02/07/20
Style Traditional
Bedrooms 5
Full Baths 4
Half Baths 1
HOA Fees $10/ann
Year Built 1993
Annual Tax Amount $5,770
Lot Size 0.603 Acres
Acres 0.6026171
Property Description
SELLERS SAID "BRING ME AN OFFER" - Check out this GREATl two story with open main level, 4 inch hickory floors, granite and silestone counter tops in the kitchen, plus a 4 season room with tile floors and tons of windows. Perfect for entertaining. Upstairs 4 bdrms, 3 baths and laundry area. Walkout basement has 5th bdrm, full bath and another great entertainment space with custom walnut bar and another fireplace. Treed yard with stunning semi enclosed area w/fireplace and water garden. Updated windows. Basehor Linwood School system with elementary and middle schools approx. 2 miles away. Home owners say "We chose this subdivision for the friendly community feeling we received." HOA does annual Easter Egg Hunt, Fall Festival & Garage Sale.The subdiv also has a lake, walking trails & play area.
Location
State KS
County Leavenworth
Rooms
Other Rooms Family Room, Mud Room, Sun Room, Workshop
Basement true
Interior
Interior Features Ceiling Fan(s), Central Vacuum, Kitchen Island, Vaulted Ceiling, Walk-In Closet(s), Whirlpool Tub
Heating Forced Air, Natural Gas
Cooling Electric
Flooring Carpet, Wood
Fireplaces Number 3
Fireplaces Type Family Room, Living Room, Other
Fireplace Y
Appliance Dishwasher, Disposal, Microwave, Refrigerator, Built-In Electric Oven
Laundry Upper Level
Exterior
Exterior Feature Storm Doors
Parking Features true
Garage Spaces 3.0
Fence Metal, Wood
Amenities Available Play Area, Trail(s)
Roof Type Composition
Building
Lot Description Cul-De-Sac, Sprinkler-In Ground, Treed
Entry Level 2 Stories
Sewer City/Public
Water Public
Structure Type Frame
Schools
School District Basehor-Linwood
Others
Acceptable Financing Cash, Conventional, FHA, VA Loan
Listing Terms Cash, Conventional, FHA, VA Loan
Read Less





