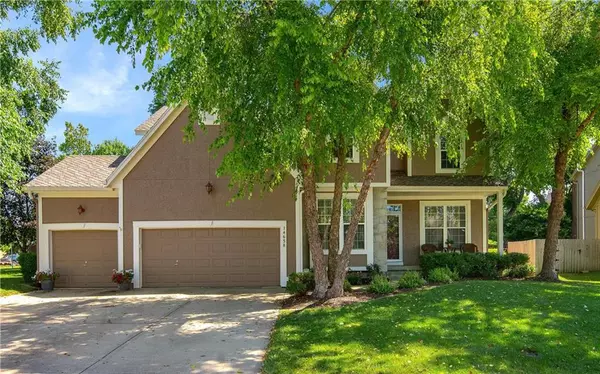For more information regarding the value of a property, please contact us for a free consultation.
14658 S Hagan ST Olathe, KS 66062
Want to know what your home might be worth? Contact us for a FREE valuation!

Our team is ready to help you sell your home for the highest possible price ASAP
Key Details
Sold Price $339,000
Property Type Single Family Home
Sub Type Single Family Residence
Listing Status Sold
Purchase Type For Sale
Square Footage 2,578 sqft
Price per Sqft $131
Subdivision Copper Creek
MLS Listing ID 2179475
Sold Date 10/18/19
Style Traditional
Bedrooms 4
Full Baths 3
Half Baths 1
HOA Fees $8/ann
Year Built 1997
Annual Tax Amount $4,232
Lot Size 10,337 Sqft
Acres 0.23730487
Property Description
Pride of ownership shows in this ONE OWNER Copper Creek home! Completely remodeled kitchen with high end cabinets, granite counters and SS appliances! Fresh paint inside and out! New flashing and oversized gutters as well as buried downspouts. Oversized master suite with updated master bath including new tile shower, jetted tub and a large walk-in closet! All bedrooms have direct access to a full bath and a walk-in closet! Gorgeous stone patio and retaining wall make a great place for outdoor living/entertaining! Just a few houses down from the Black Bob Park trails and Elementary School! Walk to the Farmer's Market on weekends! Tons of space in basement for storage and potential finish! Three car garage! This home is a must see to appreciate the level of quality and care that has been put into it!
Location
State KS
County Johnson
Rooms
Other Rooms Breakfast Room, Office
Basement true
Interior
Interior Features Ceiling Fan(s), Kitchen Island, Pantry, Stained Cabinets, Vaulted Ceiling, Walk-In Closet(s), Whirlpool Tub
Heating Natural Gas
Cooling Electric
Flooring Wood
Fireplaces Number 1
Fireplaces Type Family Room, Gas Starter
Fireplace Y
Appliance Dishwasher, Disposal, Microwave, Refrigerator, Built-In Electric Oven
Laundry Bedroom Level, Laundry Room
Exterior
Garage true
Garage Spaces 3.0
Fence Privacy, Wood
Roof Type Composition
Parking Type Attached, Garage Door Opener, Garage Faces Front
Building
Lot Description City Lot, Sprinkler-In Ground, Treed
Entry Level 2 Stories
Sewer City/Public
Water Public
Structure Type Frame, Stone Trim
Schools
Elementary Schools Liberty View
Middle Schools Pleasant Ridge
High Schools Blue Valley West
School District Blue Valley
Others
Acceptable Financing Cash, Conventional, FHA, VA Loan
Listing Terms Cash, Conventional, FHA, VA Loan
Read Less

GET MORE INFORMATION





