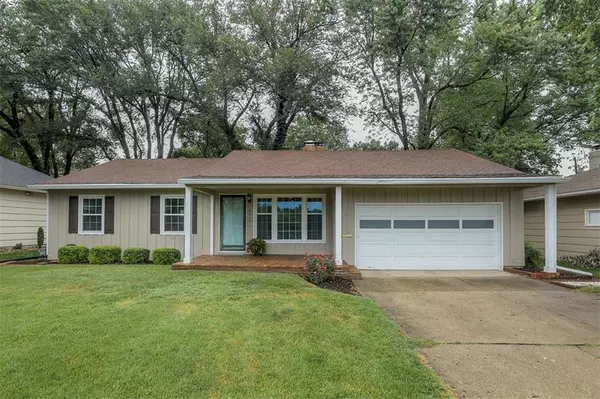For more information regarding the value of a property, please contact us for a free consultation.
4040 W 63rd ST Prairie Village, KS 66208
Want to know what your home might be worth? Contact us for a FREE valuation!

Our team is ready to help you sell your home for the highest possible price ASAP
Key Details
Sold Price $240,000
Property Type Single Family Home
Sub Type Single Family Residence
Listing Status Sold
Purchase Type For Sale
Square Footage 1,770 sqft
Price per Sqft $135
Subdivision Mission Valley East
MLS Listing ID 2181371
Sold Date 09/06/19
Style Traditional
Bedrooms 3
Full Baths 1
Half Baths 1
Originating Board hmls
Year Built 1955
Annual Tax Amount $3,158
Lot Size 9,350 Sqft
Acres 0.21464646
Property Description
Very, very cute & so much new!! Remodeled kitchen & bathrooms, recently finished lower level, two-car garage, lovely backyard, hardwoods through-out main level. Charming front porch!! Kitchen renovation included all new cabinetry, granite counters, lighting fixtures, hardware, & flooring. LL includes newly finished recreation room, large laundry room, bonus workshop (or craft room) space & storage area. Fenced backyard w/brick patio!! New windows & gutters. Great location close to schools, shopping, & restaurants!! Seller offering $2000 credit for refinishing floor with acceptable offer. Two LL entrances, inside and through the garage.
Location
State KS
County Johnson
Rooms
Other Rooms Recreation Room
Basement Finished, Garage Entrance, Inside Entrance
Interior
Interior Features Ceiling Fan(s), Prt Window Cover, Walk-In Closet(s)
Heating Electric
Cooling Attic Fan, Electric
Flooring Carpet, Wood
Fireplaces Number 1
Fireplaces Type Living Room
Fireplace Y
Appliance Stainless Steel Appliance(s)
Laundry In Basement
Exterior
Garage true
Garage Spaces 2.0
Fence Other
Roof Type Composition
Parking Type Attached, Garage Faces Front
Building
Lot Description City Lot
Entry Level Ranch
Sewer City/Public
Water Public
Structure Type Brick Trim
Schools
Elementary Schools Highlands
Middle Schools Indian Hills
High Schools Sm East
School District Shawnee Mission
Others
HOA Fee Include No Amenities
Acceptable Financing Cash, Conventional, FHA, VA Loan
Listing Terms Cash, Conventional, FHA, VA Loan
Read Less

GET MORE INFORMATION





