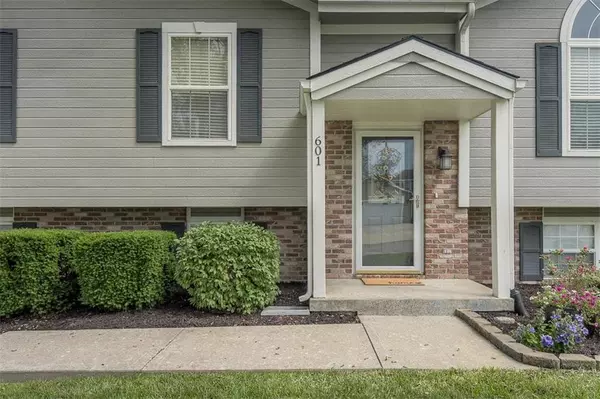For more information regarding the value of a property, please contact us for a free consultation.
601 SE Saratoga DR Blue Springs, MO 64014
Want to know what your home might be worth? Contact us for a FREE valuation!

Our team is ready to help you sell your home for the highest possible price ASAP
Key Details
Sold Price $187,000
Property Type Single Family Home
Sub Type Single Family Residence
Listing Status Sold
Purchase Type For Sale
Square Footage 1,188 sqft
Price per Sqft $157
Subdivision Moreland Village
MLS Listing ID 2182739
Sold Date 09/26/19
Style Traditional
Bedrooms 3
Full Baths 2
Year Built 2002
Annual Tax Amount $2,950
Lot Size 7,774 Sqft
Acres 0.17846648
Property Description
Absolutely gorgeous! Beautifully set in a wonderful neighborhood. Crazy curb appeal here with blooming plants & tidy flower beds. Inside is immaculate too. Spacious family room with fireplace for warm family gatherings, open kitchen with fresh cabinet finishes & nice bar for food preparation. Master Suite with big closet for two & an en suite. Main level bedrooms & laundry. Finished lower level Rec Room that walks out to a beautiful large lawn. Deck, patio, privacy. Nothing to do here but pack & move in. Hurry! This is the one you're been waiting for! Home is immaculate inside and outside. Well cared for and loved on. Close to everything you want and need....entertainment, shopping, dining, highways. Blue Springs schools. Hurry!
Location
State MO
County Jackson
Rooms
Other Rooms Entry, Fam Rm Main Level, Main Floor BR, Main Floor Master, Recreation Room
Basement true
Interior
Interior Features Ceiling Fan(s), Kitchen Island, Prt Window Cover, Stained Cabinets, Vaulted Ceiling, Walk-In Closet(s)
Heating Electric
Cooling Electric
Flooring Carpet, Wood
Fireplaces Number 1
Fireplaces Type Family Room, Wood Burning
Fireplace Y
Appliance Dishwasher, Disposal, Microwave, Refrigerator, Built-In Electric Oven
Laundry Bedroom Level, Main Level
Exterior
Exterior Feature Sat Dish Allowed, Storm Doors
Garage true
Garage Spaces 2.0
Roof Type Composition
Parking Type Built-In, Garage Door Opener, Garage Faces Rear
Building
Lot Description City Lot
Entry Level Split Entry
Sewer City/Public
Water Public
Structure Type Brick Trim, Frame
Schools
Elementary Schools Cordill-Mason
Middle Schools Moreland Ridge
High Schools Blue Springs South
School District Blue Springs
Others
HOA Fee Include Trash
Acceptable Financing Cash, Conventional, FHA, VA Loan
Listing Terms Cash, Conventional, FHA, VA Loan
Read Less

GET MORE INFORMATION





