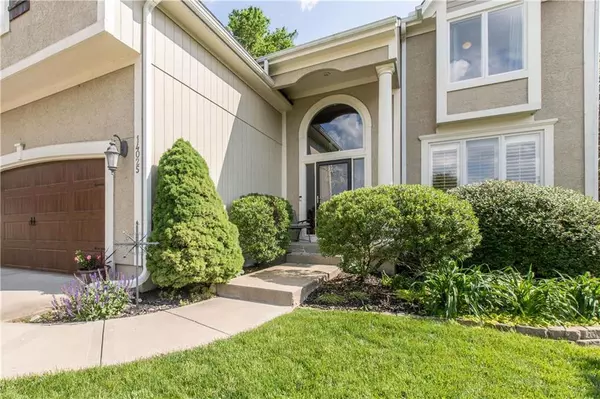For more information regarding the value of a property, please contact us for a free consultation.
14025 W 147TH ST Olathe, KS 66062
Want to know what your home might be worth? Contact us for a FREE valuation!

Our team is ready to help you sell your home for the highest possible price ASAP
Key Details
Sold Price $395,000
Property Type Single Family Home
Sub Type Single Family Residence
Listing Status Sold
Purchase Type For Sale
Square Footage 3,873 sqft
Price per Sqft $101
Subdivision Copper Creek
MLS Listing ID 2168876
Sold Date 07/31/19
Style Traditional
Bedrooms 5
Full Baths 4
Half Baths 1
Year Built 1999
Annual Tax Amount $5,300
Lot Size 0.280 Acres
Acres 0.28
Property Description
5 beds, 4.1 baths, finished basement-BV Schools! Gorgeous updated kitchen features granite, tile backsplash, island, pantry and tons of cabinets! Main floor bedroom with private bath (second master!), formal dining room, 1/2 bath, & living room with fireplace. Upstairs you'll find a HUGE master suite w/ fireplace, large sitting area, bathroom with double vanities, whirlpool tub & walk-in closet. 3 more bedrooms, laundry room, & 2 additional baths complete the upstairs. Shed in backyard, covered deck, fenced yard! Tons of additional entertaining space in the finished basement and outdoors as well. Large partially covered deck, fenced yard w/ mature trees & fire-pit area.
Location
State KS
County Johnson
Rooms
Other Rooms Fam Rm Main Level, Family Room, Great Room, Main Floor BR, Recreation Room
Basement true
Interior
Interior Features Ceiling Fan(s), Kitchen Island, Pantry, Vaulted Ceiling, Walk-In Closet(s), Whirlpool Tub
Heating Forced Air
Cooling Electric
Flooring Wood
Fireplaces Number 2
Fireplaces Type Gas Starter, Great Room, Master Bedroom, Wood Burning
Fireplace Y
Appliance Cooktop, Dishwasher, Disposal, Refrigerator, Built-In Electric Oven
Laundry Bedroom Level
Exterior
Exterior Feature Firepit
Garage true
Garage Spaces 3.0
Fence Wood
Roof Type Composition
Parking Type Attached, Garage Door Opener, Garage Faces Front
Building
Lot Description Cul-De-Sac, Sprinkler-In Ground, Treed
Entry Level 2 Stories
Sewer City/Public
Water Public
Structure Type Stucco
Schools
Elementary Schools Liberty View
Middle Schools Pleasant Ridge
High Schools Blue Valley West
School District Blue Valley
Others
Acceptable Financing Cash, Conventional, FHA, VA Loan
Listing Terms Cash, Conventional, FHA, VA Loan
Read Less

GET MORE INFORMATION





