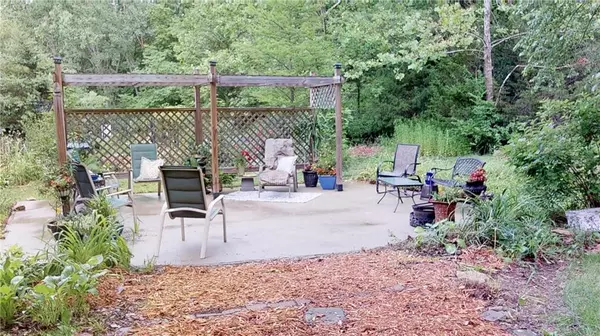For more information regarding the value of a property, please contact us for a free consultation.
5013 Summit ST Shawnee, KS 66216
Want to know what your home might be worth? Contact us for a FREE valuation!

Our team is ready to help you sell your home for the highest possible price ASAP
Key Details
Sold Price $305,000
Property Type Single Family Home
Sub Type Single Family Residence
Listing Status Sold
Purchase Type For Sale
Square Footage 2,553 sqft
Price per Sqft $119
Subdivision Forest Trace
MLS Listing ID 2170945
Sold Date 08/30/19
Style Traditional
Bedrooms 5
Full Baths 2
Half Baths 1
HOA Fees $17/ann
Originating Board hmls
Year Built 1988
Annual Tax Amount $3,911
Lot Size 0.560 Acres
Acres 0.56
Property Description
Seller is motivated so bring offers!Entertainers dream home-HARD TO FIND 5 bdrm-OVER HALF ACRE LOT BACKING TO TREES!Private with deck and two patios!So much home w/plenty of room for everyone.SS appliances in kitchen with 2 pantry's,wine rack, plus formal dining w/charming inset wood ceiling. Big office on the main or sitting room, living room has a fireplace w/white tile and shiplap.Finished walkout bsmt has 5th bdrm,living rm,2nd outdoor patio plus hobby & storage rm w/built in shelving.Hurry to your home! Bathrooms all have solid surface sinks.Beautiful view of trees & greenspace which is a perfect retreat for entertaining, gardeners and families. Quivira Glenn Park is directly behind the trees.Don't miss this great home in highly rated SM Schools.Seller is motivated come see this wonderful home.
Location
State KS
County Johnson
Rooms
Other Rooms Fam Rm Main Level, Family Room, Office, Workshop
Basement Basement BR, Finished, Walk Out
Interior
Interior Features Ceiling Fan(s), Kitchen Island, Pantry, Skylight(s), Walk-In Closet(s)
Heating Forced Air, Natural Gas
Cooling Electric
Flooring Carpet, Wood
Fireplaces Number 1
Fireplaces Type Family Room, Wood Burning
Equipment Fireplace Screen, Satellite Dish
Fireplace Y
Appliance Dishwasher, Disposal, Dryer, Exhaust Hood, Microwave, Refrigerator, Built-In Electric Oven, Stainless Steel Appliance(s), Washer
Laundry Main Level, Off The Kitchen
Exterior
Exterior Feature Sat Dish Allowed, Storm Doors
Parking Features true
Garage Spaces 2.0
Fence Wood
Roof Type Composition
Building
Lot Description City Lot, Treed
Entry Level 2 Stories
Sewer City/Public
Water Public
Structure Type Board/Batten,Stone Trim
Schools
Elementary Schools Ray Marsh
Middle Schools Trailridge
High Schools Sm Northwest
School District Shawnee Mission
Others
HOA Fee Include Curbside Recycle,Trash
Acceptable Financing Cash, Conventional, FHA, VA Loan
Listing Terms Cash, Conventional, FHA, VA Loan
Read Less





