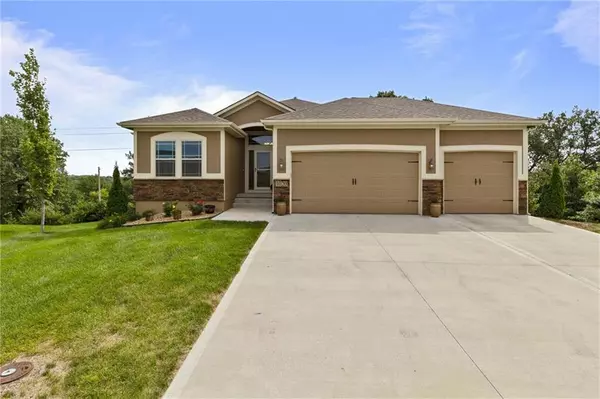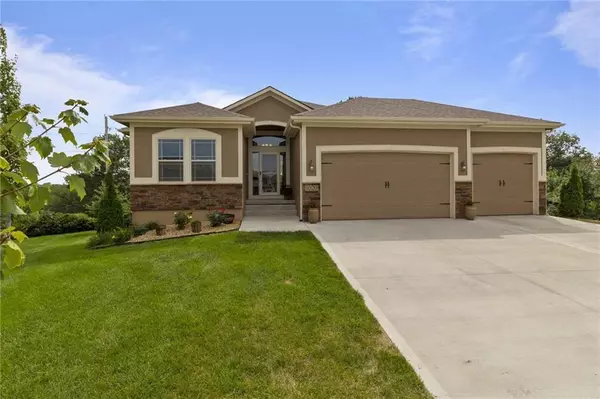For more information regarding the value of a property, please contact us for a free consultation.
1020 SE Scarlet CT Blue Springs, MO 64014
Want to know what your home might be worth? Contact us for a FREE valuation!

Our team is ready to help you sell your home for the highest possible price ASAP
Key Details
Sold Price $380,000
Property Type Single Family Home
Sub Type Single Family Residence
Listing Status Sold
Purchase Type For Sale
Square Footage 2,900 sqft
Price per Sqft $131
Subdivision Parkway Estates
MLS Listing ID 2188321
Sold Date 12/13/19
Style Traditional
Bedrooms 4
Full Baths 3
HOA Fees $39/ann
Year Built 2016
Annual Tax Amount $5,114
Lot Size 0.300 Acres
Acres 0.3
Property Description
Enjoy the fall colors from nearly every angle of your new home - even from the covered outdoor space! Seller hand selected this homesite for his custom home. Nothing builder grade here. Featuring a RARE setup of 3 bedrooms on the main level. Master suite features a spa inspired walk-in shower & bubbletub. Beautiful hardwoods throughout. Cook's kitchen with over $8k in appliance upgrades. Professionally finished walkout bsmt features a bar, 4th bedroom & 2nd laundry - easily accommodating separate living quarters. Oversized garage with extra-deep 10'x10' workshop nook and detailed floors will easily accommodate full size pickups
Location
State MO
County Jackson
Rooms
Other Rooms Entry, Great Room, Main Floor BR, Main Floor Master, Recreation Room
Basement true
Interior
Interior Features Ceiling Fan(s), Custom Cabinets, Kitchen Island, Pantry, Separate Quarters, Walk-In Closet(s), Whirlpool Tub
Heating Heat Pump, Natural Gas
Cooling Electric, Heat Pump
Flooring Wood
Fireplaces Number 1
Fireplaces Type Gas, Gas Starter, Great Room
Fireplace Y
Appliance Cooktop, Dishwasher, Disposal, Double Oven, Microwave, Refrigerator, Gas Range
Laundry Lower Level, Main Level
Exterior
Garage true
Garage Spaces 3.0
Fence Partial, Wood
Amenities Available Play Area, Pool
Roof Type Composition
Parking Type Attached, Garage Door Opener, Garage Faces Front
Building
Lot Description Cul-De-Sac
Entry Level Ranch,Reverse 1.5 Story
Sewer City/Public
Water Public
Structure Type Stucco, Wood Siding
Schools
Elementary Schools Cordill-Mason
Middle Schools Moreland Ridge
High Schools Blue Springs South
School District Blue Springs
Others
Acceptable Financing Cash, Conventional, FHA, VA Loan
Listing Terms Cash, Conventional, FHA, VA Loan
Read Less

GET MORE INFORMATION





