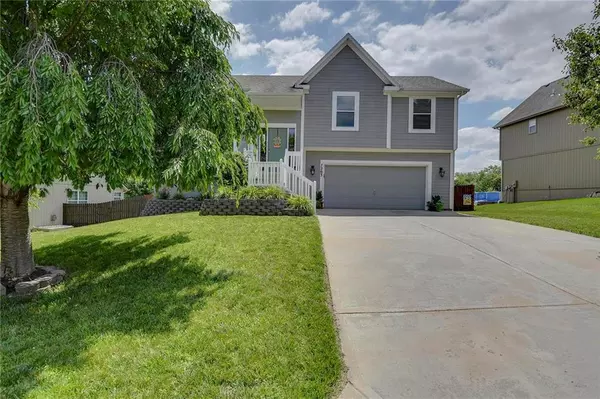For more information regarding the value of a property, please contact us for a free consultation.
7203 MILLBROOK ST Shawnee, KS 66218
Want to know what your home might be worth? Contact us for a FREE valuation!

Our team is ready to help you sell your home for the highest possible price ASAP
Key Details
Sold Price $250,000
Property Type Single Family Home
Sub Type Single Family Residence
Listing Status Sold
Purchase Type For Sale
Square Footage 1,673 sqft
Price per Sqft $149
Subdivision Brittany Ridge
MLS Listing ID 2176221
Sold Date 08/02/19
Style Traditional
Bedrooms 3
Full Baths 2
Half Baths 1
HOA Fees $8/ann
Year Built 2003
Annual Tax Amount $3,072
Lot Size 9,814 Sqft
Acres 0.22529843
Property Description
Hardwood floors JUST refinished on this 3BR/2.5BA home in Brittany Ridge. Fresh interior paint in most rooms including the vaulted ceiling areas. Open, light & bright floorplan with so much to offer. Spacious kitchen with dining area overlooks the Great Room with fireplace. Kitchen offers a large pantry PLUS plenty of cabinet/counter space. Step out to the deck off of the breakfast area which overlooks the fenced yard. Three bedrooms & 2 baths complete the 2nd level (Master suite with private bath) LL offers a tiled floor rec room perfect for a home office, gym, media area, etc. 1/2 bath located off of this area as well which boasts access to the fenced yard. The patio was recently redone is a great area for outdoor entertaining. Don't miss the finished sub-basement area w/laundry (W/D stay)
Location
State KS
County Johnson
Rooms
Other Rooms Great Room, Recreation Room
Basement true
Interior
Interior Features Ceiling Fan(s), Pantry, Stained Cabinets, Vaulted Ceiling, Walk-In Closet(s)
Heating Forced Air
Cooling Electric
Flooring Carpet, Wood
Fireplaces Number 1
Fireplaces Type Gas, Living Room
Fireplace Y
Appliance Dishwasher, Disposal, Dryer, Microwave, Built-In Electric Oven, Washer
Laundry In Basement, Laundry Room
Exterior
Parking Features true
Garage Spaces 2.0
Fence Wood
Roof Type Composition
Building
Lot Description City Lot, Treed
Entry Level Front/Back Split
Sewer City/Public
Water Public
Structure Type Frame
Schools
Elementary Schools Horizon
Middle Schools Mill Creek
High Schools Mill Valley
School District De Soto
Others
HOA Fee Include Other
Acceptable Financing Cash, Conventional, FHA, VA Loan
Listing Terms Cash, Conventional, FHA, VA Loan
Read Less





