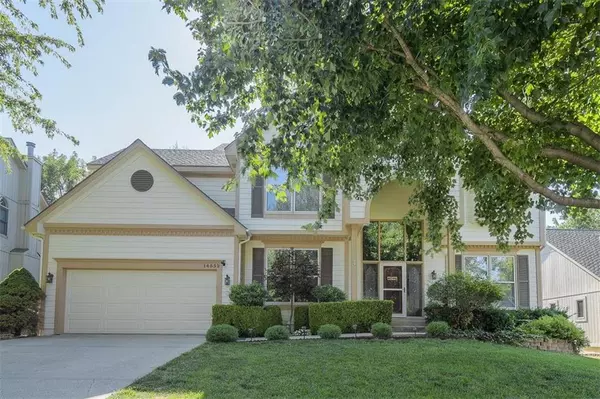For more information regarding the value of a property, please contact us for a free consultation.
14552 S Mullen ST Olathe, KS 66062
Want to know what your home might be worth? Contact us for a FREE valuation!

Our team is ready to help you sell your home for the highest possible price ASAP
Key Details
Sold Price $330,000
Property Type Single Family Home
Sub Type Single Family Residence
Listing Status Sold
Purchase Type For Sale
Square Footage 3,451 sqft
Price per Sqft $95
Subdivision Copper Creek
MLS Listing ID 2179948
Sold Date 09/20/19
Style Traditional
Bedrooms 4
Full Baths 4
Half Baths 1
HOA Fees $10/ann
Originating Board hmls
Year Built 1994
Annual Tax Amount $4,642
Lot Size 9,217 Sqft
Acres 0.21159321
Property Description
Spectacular 2 Story in Copper Creek across the street from Green Springs Elementary! Main level features large kitchen w/ eat-in area, family room w/ fireplace, office, dining room & laundry room. Bonus workshop addition off garage that you will LOVE. Spacious master w/ sitting area, walk-in closet & spa like bathroom. Amazing outdoor space includes large patio w/ canopy & beautiful landscaping. Tons of updates: new carpet upstairs, lvp in master bath, new interior paint, newer zoned HVAC, windows and appliances. Newly refinished lower level features recreation room with wet bar & fireplace, 5th non-conforming bedroom, 4th full bath & storage space. Generous sized bedrooms with ceiling fans. Fantastic location within walking distance of schools, Black Bob Park and close to grocery, dining and highway access!
Location
State KS
County Johnson
Rooms
Other Rooms Breakfast Room, Family Room, Office, Recreation Room, Workshop
Basement Finished, Full
Interior
Interior Features Ceiling Fan(s), Kitchen Island, Vaulted Ceiling, Walk-In Closet(s), Wet Bar
Heating Forced Air, Zoned
Cooling Electric, Zoned
Flooring Carpet, Wood
Fireplaces Number 2
Fireplaces Type Family Room, Gas Starter, Insert, Recreation Room
Fireplace Y
Appliance Dishwasher, Disposal, Humidifier, Microwave, Refrigerator, Built-In Electric Oven
Laundry Laundry Room, Main Level
Exterior
Garage true
Garage Spaces 2.0
Fence Wood
Roof Type Composition
Parking Type Attached, Garage Door Opener, Garage Faces Front
Building
Lot Description City Lot
Entry Level 2 Stories
Sewer City/Public
Water Public
Structure Type Frame
Schools
Elementary Schools Green Springs
Middle Schools Frontier Trail
High Schools Olathe South
School District Olathe
Others
Acceptable Financing Cash, Conventional, FHA, VA Loan
Listing Terms Cash, Conventional, FHA, VA Loan
Read Less

GET MORE INFORMATION





