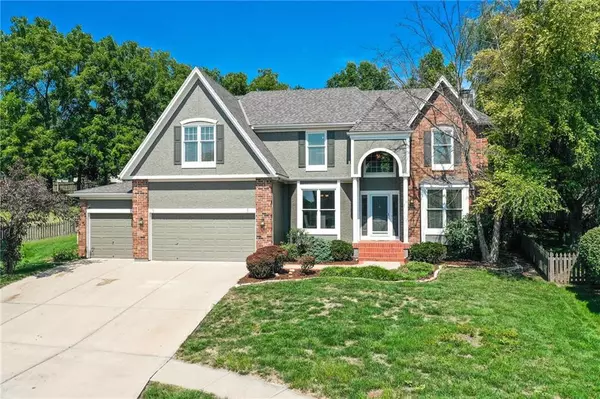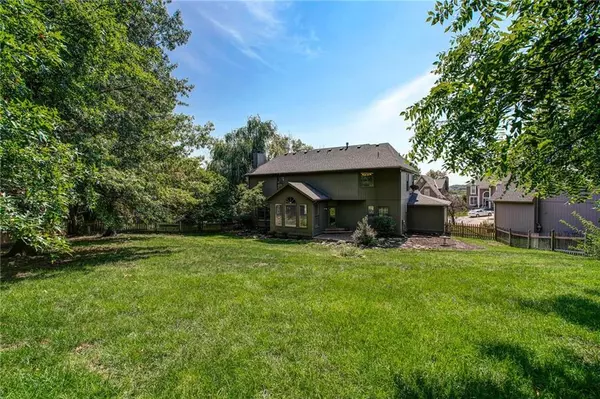For more information regarding the value of a property, please contact us for a free consultation.
14204 W 72nd TER Shawnee, KS 66216
Want to know what your home might be worth? Contact us for a FREE valuation!

Our team is ready to help you sell your home for the highest possible price ASAP
Key Details
Sold Price $374,500
Property Type Single Family Home
Sub Type Single Family Residence
Listing Status Sold
Purchase Type For Sale
Square Footage 3,462 sqft
Price per Sqft $108
Subdivision Wedgewood Parkview
MLS Listing ID 2187171
Sold Date 10/22/19
Style Traditional
Bedrooms 4
Full Baths 4
Half Baths 1
HOA Fees $54/ann
Year Built 1996
Annual Tax Amount $4,317
Lot Size 0.350 Acres
Acres 0.35
Property Description
Move-in ready 2-story charmer in the coveted Parkview of Wedgewood. Open concept main floor with great entertainment and functional space. Plenty of room for the family or guests with 4 bedrooms, 4.1 baths, 3-car garage, and 3,400 square feet including the finished basement with full bath. Relax outdoors in the wonderfully large and private backyard. SO MANY UPDATES-- brand new roof, whole home newly painted inside and out, whole home newly carpeted, beautifully refinished hardwoods, updated tile in ALL bathrooms. Enjoy the amenities offered by Wedgewood, including neighborhood play area, swimming pool w/ kids pool, and ample green space. Easy access to Shawnee Mission Parkway shopping centers, recreational areas such as the Mill Creek Trail and Shawnee Mission Park. GREAT highway access to 435 and 69 both.
Location
State KS
County Johnson
Rooms
Other Rooms Breakfast Room, Den/Study, Entry, Recreation Room, Sitting Room
Basement true
Interior
Interior Features Ceiling Fan(s), Kitchen Island, Painted Cabinets, Pantry, Vaulted Ceiling, Walk-In Closet(s), Whirlpool Tub
Heating Forced Air
Cooling Attic Fan, Electric
Flooring Wood
Fireplaces Number 1
Fireplaces Type Family Room, Gas
Fireplace Y
Appliance Dishwasher, Disposal, Humidifier, Microwave, Refrigerator, Built-In Electric Oven, Stainless Steel Appliance(s)
Laundry Main Level
Exterior
Exterior Feature Firepit
Parking Features true
Garage Spaces 3.0
Fence Wood
Amenities Available Play Area, Pool, Trail(s)
Roof Type Composition
Building
Lot Description Cul-De-Sac, Sprinkler-In Ground, Treed
Entry Level 2 Stories
Sewer City/Public
Water Public
Structure Type Stucco & Frame, Wood Siding
Schools
Elementary Schools Christa Mcauliffe
Middle Schools Trailridge
High Schools Sm Northwest
School District Shawnee Mission
Others
HOA Fee Include Curbside Recycle, Trash
Acceptable Financing Cash, Conventional, FHA, VA Loan
Listing Terms Cash, Conventional, FHA, VA Loan
Read Less





