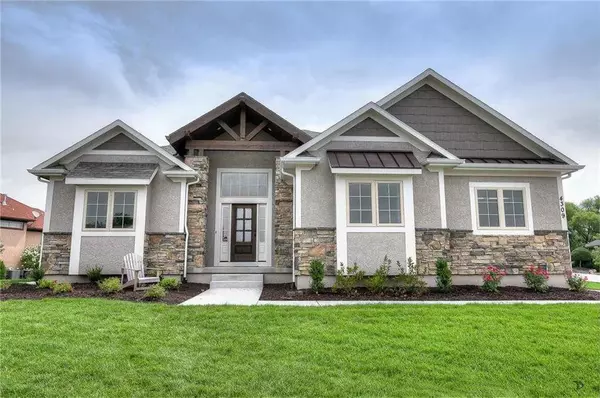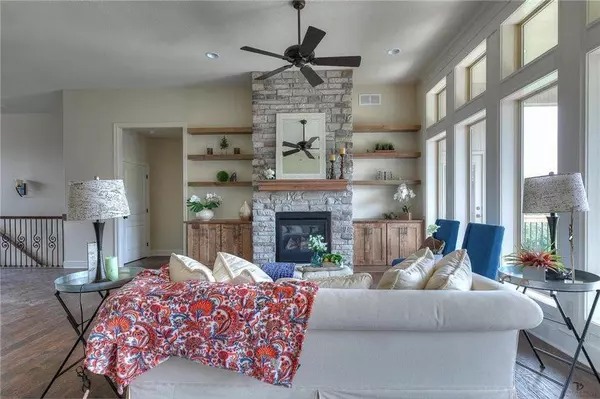For more information regarding the value of a property, please contact us for a free consultation.
21608 W 45th TER Shawnee, KS 66226
Want to know what your home might be worth? Contact us for a FREE valuation!

Our team is ready to help you sell your home for the highest possible price ASAP
Key Details
Sold Price $654,900
Property Type Single Family Home
Sub Type Single Family Residence
Listing Status Sold
Purchase Type For Sale
Square Footage 3,152 sqft
Price per Sqft $207
Subdivision Riverview The Bluffs
MLS Listing ID 2190148
Sold Date 05/21/20
Style Traditional
Bedrooms 4
Full Baths 3
Half Baths 1
HOA Fees $55/ann
Annual Tax Amount $9,823
Lot Size 0.404 Acres
Acres 0.40426996
Property Description
Remarkable Reverse 1.5 Sty home by Dreams & Design, 4 Bed, 3.5 Ba, 3 car. Stunning exterior stone & stucco, tall stone columns*cedar posts*metal roof details & corbels. Elegance at every touch *entry w/ 13' barrel vault ceiling*Great Room gas fireplace*built in cabinet & floating shelves*laundry room behind barn door*laundry sink*hardwood floors throughout foyer, great room, breakfast room w/ stained beams, kitchen, pocket office w/ built in desk, mud bench hooks & cubbies*spacious **PHOTOS OF PREVIOUS MODEL** Kitchen*9'x5' island, custom cabinets w/ soft close doors/drawers, under counter lights, oversized walk in pantry w/ coffee station & grocery door to garage. Central Vac w/ hose attachments to vacuum cars*suspended slab & 4th garage door at LL underneath 3 car garage w/ utility sink, covered deck
Location
State KS
County Johnson
Rooms
Other Rooms Great Room, Main Floor Master, Recreation Room
Basement true
Interior
Heating Natural Gas
Cooling Electric
Fireplaces Number 2
Fireplaces Type Basement, Great Room
Fireplace Y
Laundry Main Level
Exterior
Parking Features true
Garage Spaces 3.0
Roof Type Composition
Building
Lot Description Adjoin Greenspace, City Lot, Treed, Wooded
Entry Level Reverse 1.5 Story
Sewer City/Public
Water Public
Structure Type Stone Trim, Stucco
Schools
Elementary Schools Riverview
Middle Schools Mill Creek
High Schools Mill Valley
School District De Soto
Others
Acceptable Financing Cash, Conventional, VA Loan
Listing Terms Cash, Conventional, VA Loan
Read Less





