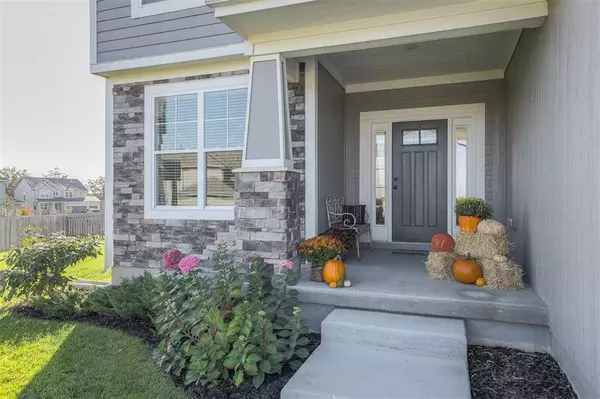For more information regarding the value of a property, please contact us for a free consultation.
5221 Meadowsweet LN Shawnee, KS 66226
Want to know what your home might be worth? Contact us for a FREE valuation!

Our team is ready to help you sell your home for the highest possible price ASAP
Key Details
Sold Price $380,000
Property Type Single Family Home
Sub Type Single Family Residence
Listing Status Sold
Purchase Type For Sale
Square Footage 2,744 sqft
Price per Sqft $138
Subdivision Highland Ridge Crossing
MLS Listing ID 2194242
Sold Date 12/18/19
Style Traditional
Bedrooms 5
Full Baths 4
HOA Fees $20/ann
Year Built 2016
Annual Tax Amount $5,299
Lot Size 0.384 Acres
Acres 0.38353994
Property Description
STUNNING NEWER BUILD!! This gorgeous family home is on a MASSIVE cul-de-sac lot! Main level provides open floor plan ideal for entertaining guests or enjoying quality family time! Gorgeous kitchen has quartz counter tops, stainless steel appliances and huge pantry! Main floor bedroom w/ full bath is great for a separate guest quarters or home office! In addition to bedrooms, second floor features great loft space ideal for extra play area! Master suite w/ custom bathroom and huge walk-in closet tops it off! Excellent location in a great family neighborhood! Just minutes from K-7. Don't miss out!!!
Location
State KS
County Johnson
Rooms
Other Rooms Entry, Fam Rm Main Level, Main Floor BR, Mud Room
Basement true
Interior
Interior Features Ceiling Fan(s), Kitchen Island, Pantry, Vaulted Ceiling, Walk-In Closet(s), Whirlpool Tub
Heating Natural Gas
Cooling Electric
Flooring Carpet, Wood
Fireplaces Number 1
Fireplaces Type Family Room, Gas
Equipment Fireplace Screen
Fireplace Y
Appliance Dishwasher, Disposal, Dryer, Microwave, Refrigerator, Built-In Electric Oven, Stainless Steel Appliance(s), Washer
Laundry Laundry Room, Upper Level
Exterior
Parking Features true
Garage Spaces 3.0
Fence Privacy, Wood
Roof Type Composition
Building
Lot Description Cul-De-Sac, Sprinkler-In Ground
Entry Level 1.5 Stories,2 Stories
Sewer City/Public
Water Public
Structure Type Wood Siding
Schools
Elementary Schools Belmont
Middle Schools Mill Creek
High Schools Mill Valley
School District De Soto
Others
HOA Fee Include Trash
Acceptable Financing Cash, Conventional, FHA, VA Loan
Listing Terms Cash, Conventional, FHA, VA Loan
Read Less





