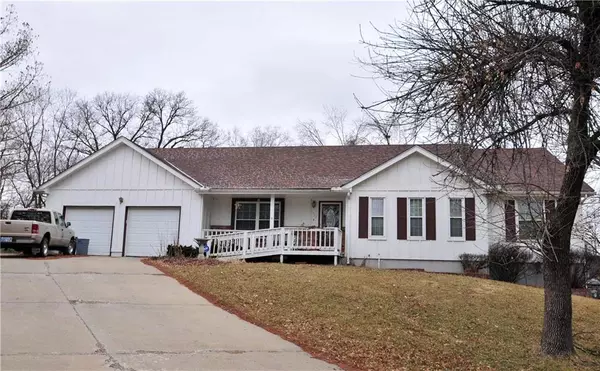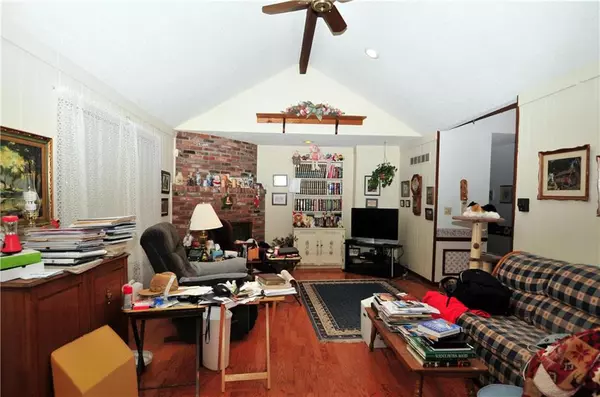For more information regarding the value of a property, please contact us for a free consultation.
6516 Longview RD Shawnee, KS 66218
Want to know what your home might be worth? Contact us for a FREE valuation!

Our team is ready to help you sell your home for the highest possible price ASAP
Key Details
Sold Price $200,000
Property Type Single Family Home
Sub Type Single Family Residence
Listing Status Sold
Purchase Type For Sale
Square Footage 2,131 sqft
Price per Sqft $93
Subdivision Copenhaven
MLS Listing ID 2203099
Sold Date 04/02/20
Style Traditional
Bedrooms 3
Full Baths 2
Half Baths 1
Year Built 1977
Annual Tax Amount $3,468
Lot Size 0.470 Acres
Acres 0.47
Property Description
PRICE REDUCED A TOTOAL OF $25,000 AND WE NEED A CONTRACT NOW! This home is 8 days from foreclosure but can be stopped with a contract. Great floor plan. Rounded Fireplace. Needs some cosmetic work. Two 40 gallon hot water heaters (1 newer), furnace and AC are 20+ years old. Newer comp. roof in 2018. New sump pump in 2016/17. Fenced yard with oversized deck for relaxing West wall of home was professionally braced in 2018. A lot of home with a large bsmt. Has had inspections within past month-view supplements. Very Large basement with 2 daylight windows, provide you with potential finishing to double the size of the home.
Location
State KS
County Johnson
Rooms
Basement true
Interior
Interior Features Ceiling Fan(s), Fixer Up, Walk-In Closet(s)
Heating Forced Air
Cooling Attic Fan, Electric
Fireplaces Number 1
Fireplaces Type Family Room, Wood Burning
Equipment Fireplace Screen, Satellite Dish
Fireplace Y
Appliance Dishwasher, Disposal, Humidifier, Microwave, Built-In Electric Oven, Water Softener
Laundry Off The Kitchen
Exterior
Exterior Feature Sat Dish Allowed, Storm Doors
Parking Features true
Garage Spaces 2.0
Fence Metal
Roof Type Composition
Building
Lot Description City Limits, Cul-De-Sac, Level, Sprinkler-In Ground
Entry Level 1.5 Stories
Sewer City/Public
Water Public
Structure Type Board/Batten
Schools
Elementary Schools Horizon
Middle Schools Monticello Trails
High Schools Mill Valley
School District De Soto
Others
Acceptable Financing Cash, Conventional
Listing Terms Cash, Conventional
Read Less





