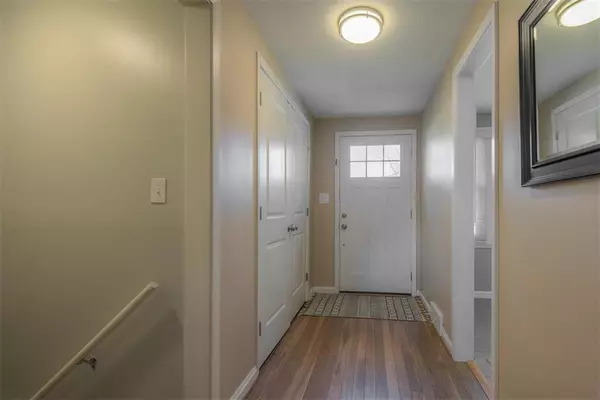For more information regarding the value of a property, please contact us for a free consultation.
4807 W 78th ST Prairie Village, KS 66208
Want to know what your home might be worth? Contact us for a FREE valuation!

Our team is ready to help you sell your home for the highest possible price ASAP
Key Details
Sold Price $350,000
Property Type Single Family Home
Sub Type Single Family Residence
Listing Status Sold
Purchase Type For Sale
Square Footage 2,872 sqft
Price per Sqft $121
Subdivision Prairie Ridge
MLS Listing ID 2205473
Sold Date 03/19/20
Style Traditional
Bedrooms 3
Full Baths 3
HOA Fees $2/ann
Year Built 1952
Annual Tax Amount $3,369
Lot Size 10,122 Sqft
Acres 0.23236914
Property Description
Unbelievable, updated 3 bedroom, 3 bath ranch with fabulous finished basement & 4th non conforming bedroom. Floor plan was totally rearranged. HUGE kitchen with island, fireplace, LG appliances, new lighting, wood floors, that opens out to deck & beautiful yard. Did I mention it has a 2 CAR garage? Laundry/Mudroom is awesome. Mstr. bedroom opens to the deck, has 2 closets, huge bathroom with shower. Basement has bar area with wine fridge, huge seating area, office space & big playroom. Roof is 1 week old! New cement driveway,walk way & front porch. Elec.panel updated to 200 amps. Privacy fence installed, added retaining walls,new landscape & deck. New 6"gutters. Backyard regraded & French drn. system installed. Nest thermostat,Ring Doorbell, Orbi wifi mesh network. 3 new exterior doors. So much more!
Location
State KS
County Johnson
Rooms
Other Rooms Family Room, Main Floor BR, Main Floor Master, Mud Room, Recreation Room
Basement true
Interior
Interior Features Ceiling Fan(s), Kitchen Island, Smart Thermostat, Stained Cabinets, Walk-In Closet(s)
Heating Natural Gas
Cooling Electric
Flooring Carpet, Wood
Fireplaces Number 1
Fireplaces Type Gas Starter, Kitchen
Fireplace Y
Appliance Dishwasher, Disposal, Microwave, Refrigerator, Gas Range
Laundry Laundry Room, Main Level
Exterior
Exterior Feature Firepit
Garage true
Garage Spaces 2.0
Fence Privacy, Wood
Roof Type Composition
Parking Type Attached, Garage Door Opener
Building
Lot Description City Lot
Entry Level Ranch
Sewer City/Public
Water Public
Structure Type Frame
Schools
Elementary Schools Briarwood
Middle Schools Mission Valley
High Schools Sm East
School District Shawnee Mission
Others
HOA Fee Include Trash
Acceptable Financing Cash, Conventional
Listing Terms Cash, Conventional
Read Less

GET MORE INFORMATION





