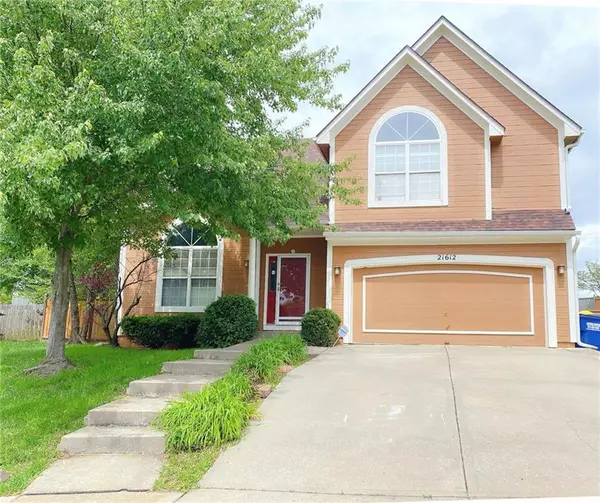For more information regarding the value of a property, please contact us for a free consultation.
21612 W 47 TER Shawnee, KS 66226
Want to know what your home might be worth? Contact us for a FREE valuation!

Our team is ready to help you sell your home for the highest possible price ASAP
Key Details
Sold Price $255,000
Property Type Single Family Home
Sub Type Single Family Residence
Listing Status Sold
Purchase Type For Sale
Square Footage 2,471 sqft
Price per Sqft $103
Subdivision Hillcrest Farm
MLS Listing ID 2221021
Sold Date 06/22/20
Style Traditional
Bedrooms 3
Full Baths 2
Half Baths 1
HOA Fees $26/ann
Year Built 1997
Annual Tax Amount $3,559
Lot Dimensions 39 X 67 X 127
Property Description
Here's your chance to own in sought after Hillcrest Farms. Fall in love with this beautiful neighborhood where this 2 Story Home is nested in a quiet Cul-De-Sac. Offers 3 beds 2.5 baths w/Great Rm on Main Level Has Extra 4 Ft For Spacious Living, Soaring Ceilings with Fireplace. Master Bath Includes A Tub, Shower And Large Walk In Closet. Large Fenced Yard with Extra Large Patio. Lower Level Partially Finished. Come and Add Your Personal Touch to Bring it Back to Its Full Potential. Highly ranked Riverview Elementary School is within walking distance.
Location
State KS
County Johnson
Rooms
Other Rooms Breakfast Room, Den/Study, Family Room, Great Room
Basement true
Interior
Interior Features Fixer Up, Pantry, Whirlpool Tub
Heating Natural Gas
Cooling Electric
Flooring Carpet
Fireplaces Number 1
Fireplaces Type Gas, Gas Starter, Great Room
Fireplace Y
Appliance Dishwasher, Refrigerator, Gas Range, Trash Compactor
Laundry Bedroom Level
Exterior
Exterior Feature Storm Doors
Parking Features true
Garage Spaces 2.0
Fence Wood
Roof Type Composition
Building
Lot Description City Lot, Cul-De-Sac, Treed
Entry Level 2 Stories
Sewer City/Public
Water Public
Structure Type Board/Batten
Schools
Elementary Schools Clear Creek
Middle Schools Monticello Trails
High Schools De Soto
School District De Soto
Others
HOA Fee Include Curbside Recycle, Management, Trash
Acceptable Financing Cash, Conventional
Listing Terms Cash, Conventional
Read Less





