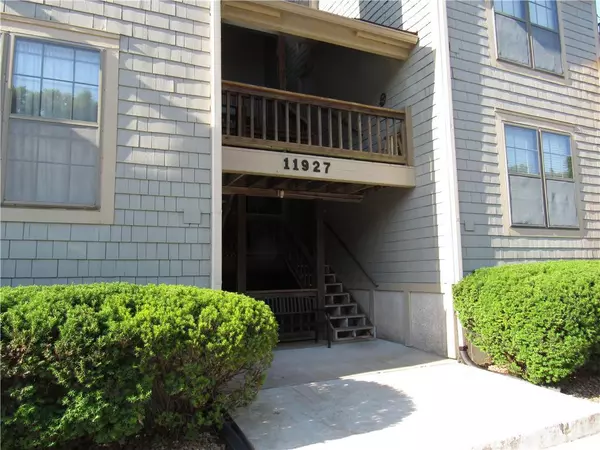For more information regarding the value of a property, please contact us for a free consultation.
11927 W 58th TER #F Shawnee, KS 66216
Want to know what your home might be worth? Contact us for a FREE valuation!

Our team is ready to help you sell your home for the highest possible price ASAP
Key Details
Sold Price $115,000
Property Type Multi-Family
Sub Type Condominium
Listing Status Sold
Purchase Type For Sale
Square Footage 796 sqft
Price per Sqft $144
Subdivision Deerwalk
MLS Listing ID 2226014
Sold Date 07/16/20
Style Traditional
Bedrooms 2
Full Baths 2
HOA Fees $231/mo
Year Built 1986
Annual Tax Amount $1,035
Lot Size 0.260 Acres
Acres 0.26
Property Description
CAREFREE MAINTENANCE FREE LIVING IN JOHNSON COUNTY KS... RANCH STYLE CONDO WITH TWO BEDROOMS AND TWO BATHROOMS ON THE SAME LEVEL, LIVING ROOM WITH FIREPLACE, COMPLETELY UPDATED THROUGHOUT AND NEARLY 800 SQ/FT! Move-in ready with updated painting, flooring, kitchen, baths, roof, deck, furnace, A/C and water heater! Car port, brick F/P and refrigerator, washer & dryer stay. Rear condo unit backing to commons area and pool. HOA includes exterior, lawn maintenance, snow removal, trash, water, pool and clubhouse. Updated kitchen cabinets & granite. New lighting & plumbing fixtures. Tile flooring at entry, kitchen & living room. BR's have new carpet & door to deck. Updated range, micro, D/W & refrigerator. Well maintained exterior, knock down ceilings & window treatment stay. Addtional basement storage area.
Location
State KS
County Johnson
Rooms
Basement false
Interior
Interior Features Ceiling Fan(s)
Heating Natural Gas
Cooling Electric
Fireplaces Number 1
Fireplaces Type Living Room
Fireplace Y
Appliance Microwave, Refrigerator, Built-In Electric Oven
Laundry In Kitchen, Main Level
Exterior
Exterior Feature Storm Doors
Parking Features false
Garage Spaces 1.0
Amenities Available Pool
Roof Type Composition
Building
Entry Level Ranch
Sewer City/Public
Water Public
Structure Type Wood Siding
Schools
Elementary Schools Ray Marsh
Middle Schools Trailridge
High Schools Sm Northwest
School District Shawnee Mission
Others
HOA Fee Include Building Maint, Lawn Service, Snow Removal, Trash, Water
Acceptable Financing Cash, Conventional, FHA
Listing Terms Cash, Conventional, FHA
Read Less





