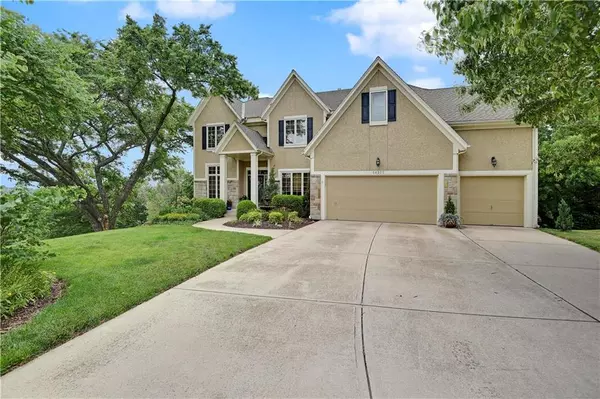For more information regarding the value of a property, please contact us for a free consultation.
14215 W 51 CT Shawnee, KS 66216
Want to know what your home might be worth? Contact us for a FREE valuation!

Our team is ready to help you sell your home for the highest possible price ASAP
Key Details
Sold Price $450,000
Property Type Single Family Home
Sub Type Single Family Residence
Listing Status Sold
Purchase Type For Sale
Square Footage 3,538 sqft
Price per Sqft $127
Subdivision The Woods Of Hidden Valley
MLS Listing ID 2228626
Sold Date 07/30/20
Style Traditional
Bedrooms 4
Full Baths 4
Half Baths 1
HOA Fees $25/ann
Year Built 1998
Annual Tax Amount $4,914
Lot Size 0.419 Acres
Acres 0.418618
Property Description
Stunning 2 Sty home surrounded by gorgeous gardens and trees galore! This home is perfectly situated on a 1/2 acre culdesac lot. Updated kitchen with newer S/S appliances, painted cabinetry and wonderful Island. All new thermal windows throughout the house create an open, light and airy feel! Beautiful stone patio highlighted by a magnificent wall fountain. Wood deck perfect for entertaining and enjoying the fabulous views. Lg. first floor office is perfect for working from home. Main level laundry/mudroom. Large en suite which includes updated heated Carrera marble floors, white cabinetry plus his and her walk in closets.Spacious secondary bedrooms w/Jack and Jill bath. Wonderful finished walk out LL w/walk up bar and recreational area perfect for watching TV. *New comp. roof being installed 7/1/2020*
Location
State KS
County Johnson
Rooms
Other Rooms Breakfast Room, Den/Study, Great Room, Mud Room, Recreation Room
Basement true
Interior
Interior Features Ceiling Fan(s), Kitchen Island, Pantry, Prt Window Cover, Walk-In Closet(s), Whirlpool Tub
Heating Forced Air
Cooling Electric
Flooring Carpet, Wood
Fireplaces Number 2
Fireplaces Type Hearth Room, Living Room
Fireplace Y
Appliance Cooktop, Dishwasher, Disposal, Microwave, Gas Range, Stainless Steel Appliance(s)
Laundry Main Level, Off The Kitchen
Exterior
Exterior Feature Storm Doors
Parking Features true
Garage Spaces 3.0
Roof Type Composition
Building
Lot Description Adjoin Greenspace, Cul-De-Sac, Sprinkler-In Ground, Treed
Entry Level 2 Stories
Sewer City/Public
Water Public
Structure Type Stone Trim, Stucco
Schools
Elementary Schools Broken Arrow
Middle Schools Hocker Grove
High Schools Sm Northwest
School District Shawnee Mission
Others
HOA Fee Include Trash
Acceptable Financing Cash, Conventional
Listing Terms Cash, Conventional
Read Less





