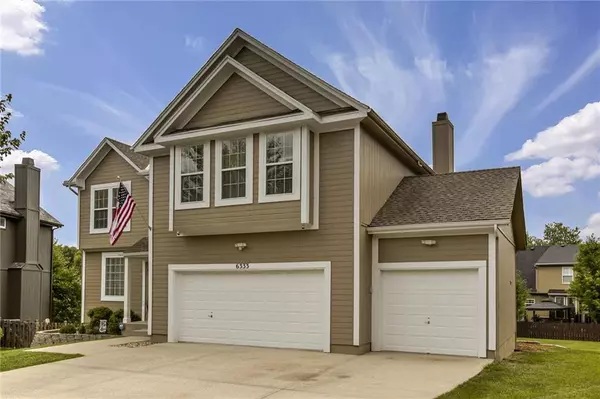For more information regarding the value of a property, please contact us for a free consultation.
6333 Lakecrest Shawnee, KS 66218
Want to know what your home might be worth? Contact us for a FREE valuation!

Our team is ready to help you sell your home for the highest possible price ASAP
Key Details
Sold Price $325,000
Property Type Single Family Home
Sub Type Single Family Residence
Listing Status Sold
Purchase Type For Sale
Square Footage 3,300 sqft
Price per Sqft $98
Subdivision Monticello Farms
MLS Listing ID 2233869
Sold Date 09/11/20
Style Traditional
Bedrooms 4
Full Baths 2
Half Baths 1
HOA Fees $33/ann
Year Built 2000
Annual Tax Amount $4,187
Lot Size 10,165 Sqft
Property Description
HOME Sweet HOME! Gorgeous house nestled in highly desirable subdivision, tucked in a quiet & established cul-de-sac! Lovely curb appeal welcomes you (shrubs, landscaping, covered porch), this spacious and open floor plan embraces you (soaring vaulted ceilings, huge sunlight windows, multi-use basement). Lots of Updates: NEWer Exterior Paint, Roof, HVAC. Giant Master Suite to enjoy & relax! Great Room with Gas Fireplace! 3 car garage with built-ins. Security Cameras for your peace of mind shall remain. Welcome HOME! Your HOME Awaits! Freshly painted wood deck (perfect for BBQ's & entertaining) overlooks spacious fenced yard (great for kiddos & pets to roam/play). Sprinkler System! Full Finished Daylight Basement (Fresh Paint) w/ rec room, additional office space/5th bedroom, storage area, sump pump, wash sink.
Location
State KS
County Johnson
Rooms
Other Rooms Great Room, Recreation Room
Basement true
Interior
Interior Features All Window Cover, Ceiling Fan(s), Pantry, Stained Cabinets, Vaulted Ceiling, Walk-In Closet
Heating Forced Air
Cooling Electric
Flooring Carpet, Wood
Fireplaces Number 1
Fireplaces Type Gas, Great Room
Fireplace Y
Appliance Dishwasher, Disposal, Microwave, Built-In Electric Oven
Laundry Laundry Room, Main Level
Exterior
Exterior Feature Sat Dish Allowed, Storm Doors
Parking Features true
Garage Spaces 3.0
Fence Partial, Wood
Amenities Available Play Area
Roof Type Composition
Building
Lot Description Cul-De-Sac, Level, Treed
Entry Level 2 Stories
Sewer City/Public
Water Public
Structure Type Frame
Schools
Elementary Schools Horizon
Middle Schools Monticello Trails
High Schools Mill Valley
School District Nan
Others
HOA Fee Include Trash
Acceptable Financing Cash, Conventional, FHA, VA Loan
Listing Terms Cash, Conventional, FHA, VA Loan
Read Less





