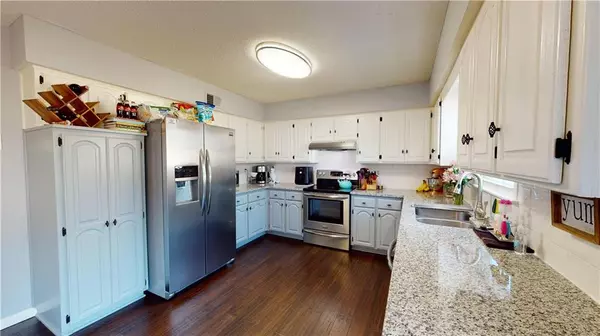For more information regarding the value of a property, please contact us for a free consultation.
5578 Lewis Shawnee, KS 66226
Want to know what your home might be worth? Contact us for a FREE valuation!

Our team is ready to help you sell your home for the highest possible price ASAP
Key Details
Sold Price $254,950
Property Type Single Family Home
Sub Type Single Family Residence
Listing Status Sold
Purchase Type For Sale
Square Footage 1,582 sqft
Price per Sqft $161
Subdivision City View Farms
MLS Listing ID 2229661
Sold Date 08/26/20
Style Traditional
Bedrooms 3
Full Baths 2
Year Built 1987
Annual Tax Amount $3,167
Lot Size 0.270 Acres
Property Description
BACK ON MARKET NO FAULT OF SELLER will share insp. report.Bring your picky buyers!Beautifully updated 3 bd,2 ba in highly rated DeSoto SD.Remodeled kitchen has SS appl, granite countertops,tile flooring w/1st set of sliding doors to back deck.Master bdrm has 2nd set of sliding doors to deck w/pergola.Entertain friends and family on large deck overlooking a fenced, huge flat backyard w/a shed.NEW carpet throughout the house, NEW tiled floor & granite in baths,wood burning fireplace in living room,fin bsmt w/office. SO MUCH NEW-only have to move in and enjoy!Such an awesome house and location-easy hi-way access, shopping and restaurants nearby. Can walk to Belmont Elem. 3 year old roof, NEW ring cameras, NEW garage doors and opener, freshly painted exterior. See updates in supplements.Hurry over!
Location
State KS
County Johnson
Rooms
Other Rooms Den/Study, Family Room, Formal Living Room
Basement true
Interior
Interior Features Ceiling Fan(s), Pantry, Vaulted Ceiling, Walk-In Closet
Heating Forced Air
Cooling Electric
Flooring Carpet
Fireplaces Number 1
Fireplaces Type Gas Starter, Great Room, Wood Burning
Fireplace Y
Appliance Dishwasher, Disposal, Microwave, Built-In Electric Oven, Stainless Steel Appliance(s)
Laundry In Basement
Exterior
Exterior Feature Sat Dish Allowed
Parking Features true
Garage Spaces 2.0
Fence Wood
Roof Type Composition
Building
Entry Level Raised Ranch
Sewer City/Public
Water Public
Structure Type Brick Trim,Frame
Schools
Elementary Schools Belmont
Middle Schools Mill Creek
High Schools De Soto
School District Nan
Others
Acceptable Financing Cash, Conventional, FHA, VA Loan
Listing Terms Cash, Conventional, FHA, VA Loan
Read Less





