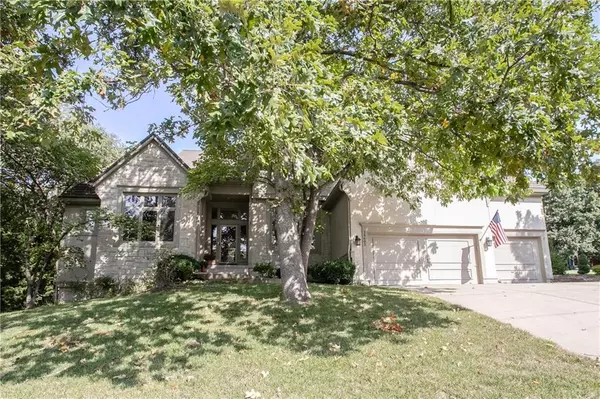For more information regarding the value of a property, please contact us for a free consultation.
14602 49TH Shawnee, KS 66216
Want to know what your home might be worth? Contact us for a FREE valuation!

Our team is ready to help you sell your home for the highest possible price ASAP
Key Details
Sold Price $429,500
Property Type Single Family Home
Sub Type Single Family Residence
Listing Status Sold
Purchase Type For Sale
Square Footage 3,732 sqft
Price per Sqft $115
Subdivision Saddlebrooke
MLS Listing ID 2244447
Sold Date 01/28/21
Style Traditional
Bedrooms 4
Full Baths 3
Half Baths 1
HOA Fees $54/ann
Year Built 1996
Annual Tax Amount $5,162
Lot Size 0.321 Acres
Property Description
AMAZING HOME! Former Model on corner treed lot with many upgrades. Vaulted Ceilings with newer paint, carpet, light fixtures and hardware throughout. Large eat-in Kitchen with hearth room & see-through fireplace, granite countertops with custom cabinets. This story and half feature 4 large bedrooms each with a walk-in closet with dual closets in the master. This beautiful home sits at the beginning of a cul-de-sac. Roof is 50 yr stone coated steel. This is a MUST SEE! South facing driveway which is nice in the winter. Sellers providing home warranty with $75 trade call fee. Basement is very large with high ceilings, daylight windows and stubbed for bathroom.
Location
State KS
County Johnson
Rooms
Other Rooms Breakfast Room, Formal Living Room, Main Floor Master, Office
Basement true
Interior
Interior Features Kitchen Island, Pantry, Vaulted Ceiling, Walk-In Closet
Heating Natural Gas
Cooling Electric
Flooring Wood
Fireplaces Number 2
Fireplaces Type Gas, Great Room, Hearth Room, See Through
Fireplace Y
Laundry Main Level, Off The Kitchen
Exterior
Parking Features true
Garage Spaces 3.0
Amenities Available Play Area, Pool
Roof Type Other
Building
Lot Description City Lot, Corner Lot, Cul-De-Sac, Sprinkler-In Ground
Entry Level 1.5 Stories
Sewer City/Public
Water Public
Structure Type Stone Veneer,Stucco & Frame
Schools
Elementary Schools Ray Marsh
Middle Schools Trailridge
High Schools Sm Northwest
School District Nan
Others
HOA Fee Include Curbside Recycle,Trash
Ownership Private
Acceptable Financing Cash, Conventional, VA Loan
Listing Terms Cash, Conventional, VA Loan
Read Less





