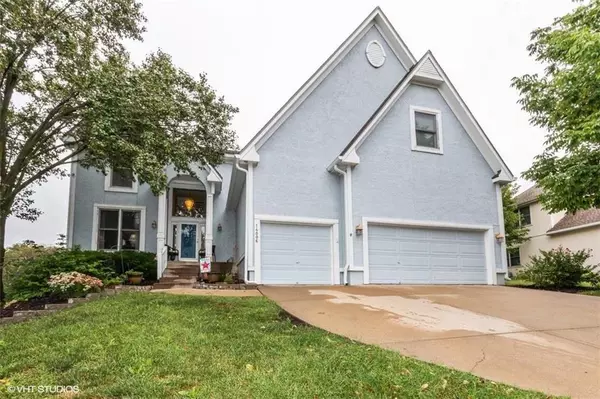For more information regarding the value of a property, please contact us for a free consultation.
14006 71st Shawnee, KS 66216
Want to know what your home might be worth? Contact us for a FREE valuation!

Our team is ready to help you sell your home for the highest possible price ASAP
Key Details
Sold Price $344,500
Property Type Single Family Home
Sub Type Single Family Residence
Listing Status Sold
Purchase Type For Sale
Square Footage 3,086 sqft
Price per Sqft $111
Subdivision Wedgewood Parkview
MLS Listing ID 2242661
Sold Date 12/28/20
Style Traditional
Bedrooms 4
Full Baths 3
Half Baths 1
HOA Fees $55/ann
Year Built 1998
Annual Tax Amount $4,443
Property Description
Lots of Space Here! You will love having the convenience of a 1st floor bedroom w/full bath - Perfect for guests or office. The awesome kitchen boasts newer stainless steel appliances, granite tops and lots of cabinets. Need extra room for work or play? The open loft makes for great TV or workout area. WOW! Master Bedroom Suite offers amazing space and features vaulted ceilings, sitting area, jacuzzi, and his/hers closets. Enjoy the outdoors on your private deck overlooking lots of mature trees!! Sellers have listened to your feedback and have improved the price to $344,500! That is $111.63/sf for a quality built home in a great neighborhood! Amazing Value!!
Location
State KS
County Johnson
Rooms
Other Rooms Balcony/Loft, Formal Living Room, Great Room, Main Floor BR, Sitting Room
Basement true
Interior
Interior Features Kitchen Island, Pantry, Separate Quarters, Skylight(s), Vaulted Ceiling, Walk-In Closet, Whirlpool Tub
Heating Forced Air
Cooling Electric
Flooring Wood
Fireplaces Number 1
Fireplaces Type Great Room
Fireplace Y
Laundry Bedroom Level
Exterior
Parking Features true
Garage Spaces 3.0
Amenities Available Pool
Roof Type Composition
Building
Lot Description Cul-De-Sac, Sprinkler-In Ground
Entry Level 1.5 Stories,2 Stories
Sewer Private Sewer
Water Public
Structure Type Stucco & Frame
Schools
Elementary Schools Benninghoven
Middle Schools Trailridge
High Schools Sm Northwest
School District Nan
Others
HOA Fee Include Trash
Acceptable Financing Cash, Conventional, FHA, VA Loan
Listing Terms Cash, Conventional, FHA, VA Loan
Read Less





