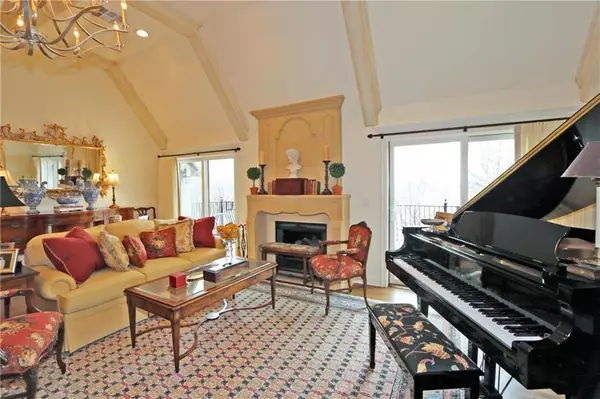For more information regarding the value of a property, please contact us for a free consultation.
7223 Mission RD #118 Prairie Village, KS 66208
Want to know what your home might be worth? Contact us for a FREE valuation!

Our team is ready to help you sell your home for the highest possible price ASAP
Key Details
Sold Price $599,950
Property Type Multi-Family
Sub Type Condominium
Listing Status Sold
Purchase Type For Sale
Square Footage 1,500 sqft
Price per Sqft $399
Subdivision Normandie Ct
MLS Listing ID 2253119
Sold Date 01/08/21
Style French
Bedrooms 2
Full Baths 2
HOA Fees $487/mo
Year Built 1982
Annual Tax Amount $4,889
Lot Size 1,431 Sqft
Acres 0.03285124
Property Description
Penthouse location, fabulous views, country French design, distressed beams and vaulted great room. Open kitchen,perfect for entertaining,4 inch wide oak flooring Studs-out renovation. Beautiful custom cabinetry, new baths and kitchen, Carrerra marble,electrical, plumbing. Not a typical floor plan for Normandie Court. 2 parking spaces in heated lower level garage plus storage. Exclude guest bath mirror. Walk to PV shops, wonderful location. Nothing needed it’s all been done, just move in. Owner- Broker. One month HOA dues paid by buyer at closing.
Location
State KS
County Johnson
Rooms
Other Rooms Den/Study, Formal Living Room, Main Floor BR, Main Floor Master
Basement true
Interior
Interior Features All Window Cover, Custom Cabinets, Pantry, Vaulted Ceiling
Heating Heat Pump
Cooling Heat Pump
Flooring Wood
Fireplaces Number 1
Fireplaces Type Living Room
Fireplace Y
Laundry Bedroom Level, Main Level
Exterior
Garage true
Garage Spaces 2.0
Roof Type Composition
Parking Type Attached, Basement
Building
Lot Description Cul-De-Sac, Sprinkler-In Ground, Treed
Entry Level Ranch
Sewer City/Public
Water Public
Structure Type Stucco & Frame
Schools
Elementary Schools Belinder
Middle Schools Indian Hills
High Schools Sm East
School District Shawnee Mission
Others
HOA Fee Include Building Maint, Lawn Service, Parking, Snow Removal, Trash, Water
Acceptable Financing Cash, Conventional, 1031 Exchange
Listing Terms Cash, Conventional, 1031 Exchange
Read Less

GET MORE INFORMATION





