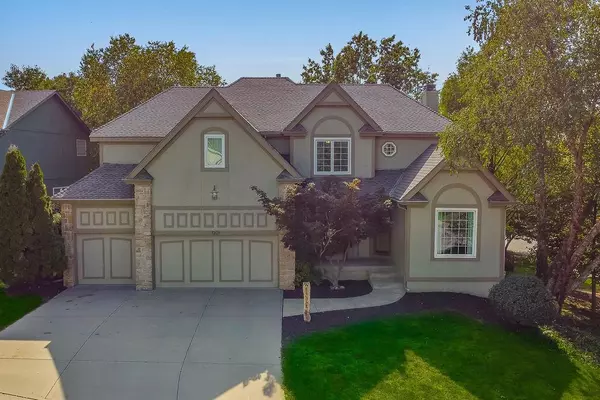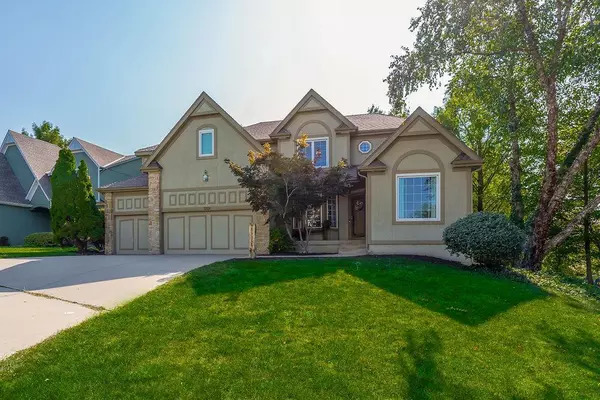For more information regarding the value of a property, please contact us for a free consultation.
7201 MULLEN Shawnee, KS 66216
Want to know what your home might be worth? Contact us for a FREE valuation!

Our team is ready to help you sell your home for the highest possible price ASAP
Key Details
Sold Price $394,000
Property Type Single Family Home
Sub Type Single Family Residence
Listing Status Sold
Purchase Type For Sale
Square Footage 4,147 sqft
Price per Sqft $95
Subdivision Wedgewood Parkview
MLS Listing ID 2244879
Sold Date 12/11/20
Style Traditional
Bedrooms 4
Full Baths 4
Half Baths 1
HOA Fees $54/ann
Year Built 1997
Annual Tax Amount $4,466
Lot Size 0.283 Acres
Property Description
$10,000 PRICE IMPROVEMENT! Get your buyers in today. The Seller is MOTIVATED! THIS HOME has it all; large open floor plan, multiple offices, good size bedrooms, walk out basement with amazing MEDIA ROOM and RECREATION ROOM. Great corner lot in the beautiful Wedgewood Subdivision, perfectly nestled on a corner lot in between two cul de sacs. Granite counters in the kitchen with a large island, breakfast area and hearth room make this home perfect for entertaining on both floors! So much well used space in this home. Award winning Shawnee Mission Schools AND this house has a home school room set up already in the basement & has a non conforming room that could be set up as an office. This house was made for these times! Also, don't forget to check out the safe room in the basement.
Location
State KS
County Johnson
Rooms
Other Rooms Breakfast Room, Entry, Fam Rm Main Level, Formal Living Room, Media Room, Office, Recreation Room, Sitting Room
Basement true
Interior
Interior Features Ceiling Fan(s), Kitchen Island, Walk-In Closet, Whirlpool Tub
Heating Forced Air
Cooling Electric
Flooring Carpet
Fireplaces Number 2
Fireplaces Type Gas Starter, Great Room, Hearth Room
Fireplace Y
Appliance Dishwasher, Disposal, Microwave
Laundry Laundry Room, Off The Kitchen
Exterior
Parking Features true
Garage Spaces 3.0
Amenities Available Pool
Roof Type Composition
Building
Lot Description Corner Lot, Treed
Entry Level 2 Stories
Sewer City/Public
Water Public
Structure Type Stone Trim,Stucco
Schools
Elementary Schools Benninghoven
Middle Schools Trailridge
High Schools Sm Northwest
School District Nan
Others
HOA Fee Include Trash
Acceptable Financing Cash, Conventional, FHA, VA Loan
Listing Terms Cash, Conventional, FHA, VA Loan
Read Less





