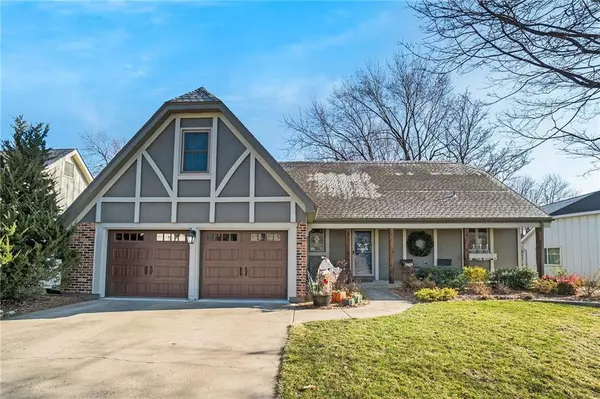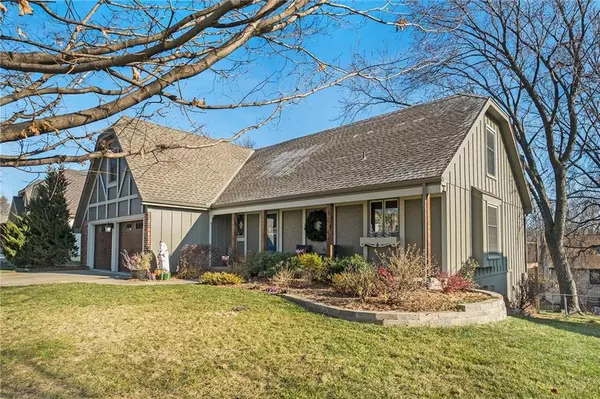For more information regarding the value of a property, please contact us for a free consultation.
6521 Cottonwood Shawnee, KS 66216
Want to know what your home might be worth? Contact us for a FREE valuation!

Our team is ready to help you sell your home for the highest possible price ASAP
Key Details
Sold Price $324,400
Property Type Single Family Home
Sub Type Single Family Residence
Listing Status Sold
Purchase Type For Sale
Square Footage 2,892 sqft
Price per Sqft $112
Subdivision Dixie Hills
MLS Listing ID 2256187
Sold Date 01/15/21
Style Traditional
Bedrooms 4
Full Baths 2
Half Baths 2
Year Built 1977
Annual Tax Amount $3,794
Lot Size 9,318 Sqft
Property Description
This lovely, spacious home tucked between 2 cul-de-sacs has so much to offer! The spacious kitchen offers a large pantry area (w/d hookups available there for true one level living) quartz counters and eat in area w/large window! The open living/dining area w/deck access is perfect for hosting gatherings! The huge main level master has private access to the deck, walk in closet and updated dual sink bathroom.
**WE HAVE ACCEPTED AN OFFER. WAITING ON SIGNATURES. Generous sized secondary bedrooms upstairs & a huge family room/bar area in the w/out lower level means room for everyone! Many big ticket items are taken care of: HVAC, H2O heater, garage doors & more all within the last 3 years. Excellent location close to freeways, shopping, restaurants & more! Persons who enter the property assume all risks of exposure to the COIVD-19 virus, and agree to release and hold-harmless RSB Realty, Inc. d/b/a Coldwell Banker Good Life, its agents and brokers from claims relating to same.
Location
State KS
County Johnson
Rooms
Other Rooms Main Floor Master
Basement true
Interior
Interior Features Ceiling Fan(s), Pantry, Vaulted Ceiling, Wet Bar
Heating Natural Gas
Cooling Electric
Flooring Carpet
Fireplaces Number 2
Fireplaces Type Basement, Great Room
Fireplace Y
Appliance Dishwasher, Disposal
Laundry In Basement
Exterior
Parking Features true
Garage Spaces 2.0
Roof Type Composition
Building
Lot Description Level
Entry Level 1.5 Stories
Sewer City/Public
Water Public
Structure Type Board/Batten
Schools
Elementary Schools Benninghoven
Middle Schools Trailridge
High Schools Sm Northwest
School District Nan
Others
Ownership Private
Acceptable Financing Cash, Conventional, FHA, VA Loan
Listing Terms Cash, Conventional, FHA, VA Loan
Read Less





