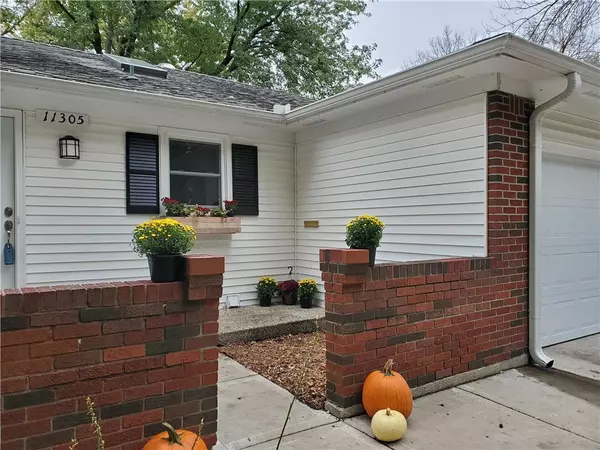For more information regarding the value of a property, please contact us for a free consultation.
11305 73rd Shawnee, KS 66203
Want to know what your home might be worth? Contact us for a FREE valuation!

Our team is ready to help you sell your home for the highest possible price ASAP
Key Details
Sold Price $275,000
Property Type Single Family Home
Sub Type Single Family Residence
Listing Status Sold
Purchase Type For Sale
Square Footage 1,555 sqft
Price per Sqft $176
Subdivision Homestead Estates
MLS Listing ID 2250303
Sold Date 12/04/20
Style Traditional
Bedrooms 3
Full Baths 2
Year Built 1964
Annual Tax Amount $3,188
Lot Size 9,917 Sqft
Property Description
This gorgeous updated ranch will appeal to buyers of all ages! Open floorplan and all updated in past 4 years! Kitchen w/ granite countertops, stainless appliances, white cabinets; baths with new fixtures & tile floors; refinished hardwood floors thruout living/office, dining & bedroom area; inviting screened porch! Big main-floor family room! Sellers are using unfinished bsmt as several cozy rooms for their family, & it's a blank slate for buyer! Wonderful schools, shopping, food close! Nice main flr util option! Cooks will love the new skylight in kitchen as well as the gas cooktop, brand new stainless dishwasher, and subway tile backsplash. Big level backyard for kids to play and adults to entertain. Homestead Estates is a sought-after neighborhood w/very little turnover. Kids walk 2-3 blocks to school!
Location
State KS
County Johnson
Rooms
Other Rooms Den/Study, Enclosed Porch, Entry, Fam Rm Main Level, Formal Living Room, Main Floor BR, Main Floor Master, Office, Recreation Room, Workshop
Basement true
Interior
Interior Features Ceiling Fan(s), Kitchen Island, Painted Cabinets, Smart Thermostat, Walk-In Closet
Heating Forced Air
Cooling Electric
Flooring Carpet, Wood
Fireplaces Number 1
Fireplaces Type Family Room, Masonry
Equipment Fireplace Screen
Fireplace Y
Appliance Cooktop, Dishwasher, Disposal, Exhaust Hood, Microwave, Refrigerator, Built-In Oven, Stainless Steel Appliance(s)
Exterior
Parking Features true
Garage Spaces 2.0
Fence Metal
Roof Type Composition
Building
Lot Description City Limits, City Lot, Level, Treed
Entry Level Ranch
Sewer City/Public
Water Public
Structure Type Brick Veneer,Vinyl Siding
Schools
Elementary Schools Shawanoe
Middle Schools Trailridge
High Schools Sm Northwest
School District Nan
Others
Acceptable Financing Cash, Conventional, FHA, Private, VA Loan
Listing Terms Cash, Conventional, FHA, Private, VA Loan
Read Less





