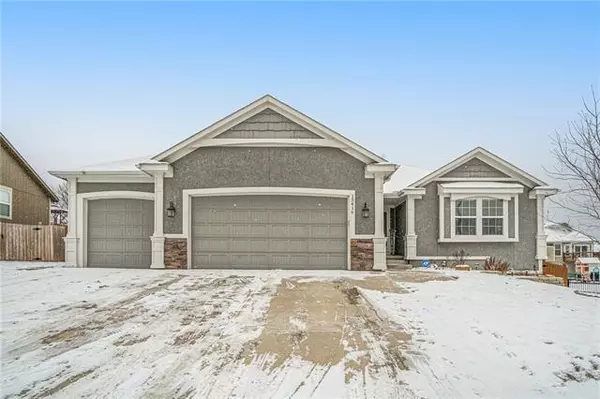For more information regarding the value of a property, please contact us for a free consultation.
15416 Juniper Basehor, KS 66007
Want to know what your home might be worth? Contact us for a FREE valuation!

Our team is ready to help you sell your home for the highest possible price ASAP
Key Details
Sold Price $415,000
Property Type Single Family Home
Sub Type Single Family Residence
Listing Status Sold
Purchase Type For Sale
Square Footage 3,122 sqft
Price per Sqft $132
Subdivision Pines Of Pinehurst
MLS Listing ID 2304982
Sold Date 03/19/21
Style Traditional
Bedrooms 5
Full Baths 3
Year Built 2015
Annual Tax Amount $5,509
Lot Size 10,168 Sqft
Property Description
This stunning 5 bedroom, 3 bathroom reverse in the award-winning Basehor School District has barely been lived in! Home is just 6 years old! Open concept floorplan features loads of square footage! No detail spared...custom trim package, bullnosed edges, crown molding, built-ins! Beautiful hardwood flooring, high ceilings and large Pella windows provide tons of natural light! Kitchen features granite countertops, stainless appliances and a great walk-in pantry! Huge master bedroom plus two additional bedrooms on the main level (with brand new carpet!), with bedrooms 4 & 5 in the newly finished lower level! Master suite features walk-in closet and bathroom features jacuzzi tub, walk-in shower and double vanities! Bedrooms 2 & 3 both feature built-ins and large closets! Laundry/mudroom conveniently located on the main level, just off the 3 car garage! Huge daylight basement was recently finished and featues an awesome family room! Spring is coming - get ready to enjoy your great deck and fenced back yard! This beautiful home has been lovingly maintained and is like new - move right in!
Location
State KS
County Leavenworth
Rooms
Other Rooms Family Room, Main Floor Master
Basement true
Interior
Interior Features Ceiling Fan(s), Custom Cabinets, Pantry, Stained Cabinets
Heating Electric
Cooling Electric
Flooring Carpet, Tile, Wood
Fireplaces Number 1
Fireplaces Type Gas, Great Room
Fireplace Y
Appliance Dishwasher, Disposal, Microwave, Built-In Electric Oven, Stainless Steel Appliance(s)
Exterior
Parking Features true
Garage Spaces 3.0
Fence Privacy, Wood
Roof Type Composition
Building
Lot Description City Lot, Sprinkler-In Ground
Entry Level Reverse 1.5 Story
Sewer City/Public
Water Public
Structure Type Stone Trim,Stucco & Frame
Others
Ownership Private
Acceptable Financing Cash, Conventional, FHA, USDA Loan, VA Loan
Listing Terms Cash, Conventional, FHA, USDA Loan, VA Loan
Read Less





