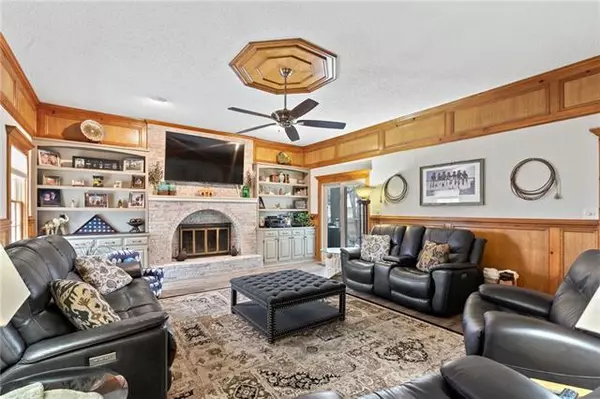For more information regarding the value of a property, please contact us for a free consultation.
12404 74th Shawnee, KS 66216
Want to know what your home might be worth? Contact us for a FREE valuation!

Our team is ready to help you sell your home for the highest possible price ASAP
Key Details
Sold Price $335,000
Property Type Single Family Home
Sub Type Single Family Residence
Listing Status Sold
Purchase Type For Sale
Square Footage 2,046 sqft
Price per Sqft $163
Subdivision Westminster Pl
MLS Listing ID 2304915
Sold Date 03/30/21
Bedrooms 3
Full Baths 2
Half Baths 1
Year Built 1983
Lot Size 9,328 Sqft
Property Description
SHAWNEE SWEETIE! Prepare to Fall in Love with this Sweeeet Shawnee Ranch! Fabulous Floorplan Featuring 3 Brs + Laundry Rm on the Main Level * HUGE Living Rm w/Fireplace Flanked by Built-In Bookcases * Spacious Updated Eat-In Kitchen w/Pantry, Roll Out Trash Bin & Awesome Appliances Incl. Wine Fridge + Built-In Double Convection Ovens * Formal Dining/Office Flex Space * Newer Stylish Scratch Resistant Flooring * Lovely King-Size Owner's Suite w/Double Vanity, Walk-In Closet & Neat Exhaust Fan w/WIFI Speaker * Walk-out Basement w/Half Bath, Multiple Office/Flex Areas & Generous Storage/Workshop Spaces * Nice Deck Accessible from both the Kitchen & Living Rm * Beautiful Fenced Backyard w/Firepit * Newer Roof, Furnace, AC, HWH & Water Softener * Newer Pella Sliding Door + Several Newer Pella Windows * Convenient Location * WELL KEPT & SURE TO PLEASE!
Location
State KS
County Johnson
Rooms
Other Rooms Main Floor BR, Main Floor Master
Basement true
Interior
Interior Features Ceiling Fan(s), Kitchen Island, Pantry, Walk-In Closet
Heating Forced Air
Cooling Electric
Fireplaces Number 1
Fireplaces Type Living Room
Fireplace Y
Appliance Cooktop, Dishwasher, Disposal, Built-In Oven
Laundry Bedroom Level, Main Level
Exterior
Parking Features true
Garage Spaces 2.0
Roof Type Composition
Building
Entry Level Ranch
Sewer City/Public
Water City/Public - Verify
Structure Type Frame
Schools
Elementary Schools Mill Creek
Middle Schools Trailridge
High Schools Sm Northwest
School District Nan
Others
Ownership Private
Acceptable Financing Cash, Conventional, FHA, VA Loan
Listing Terms Cash, Conventional, FHA, VA Loan
Read Less





