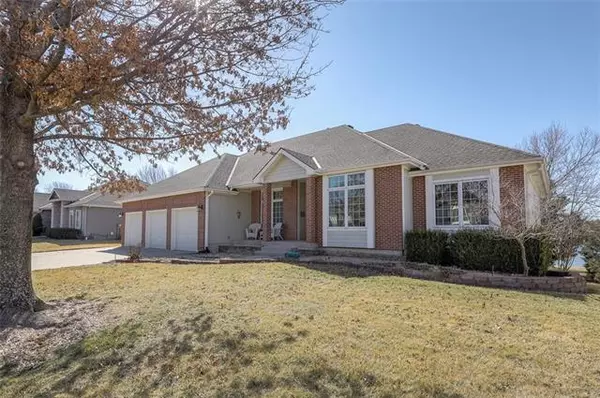For more information regarding the value of a property, please contact us for a free consultation.
15539 Cedar Basehor, KS 66007
Want to know what your home might be worth? Contact us for a FREE valuation!

Our team is ready to help you sell your home for the highest possible price ASAP
Key Details
Sold Price $535,000
Property Type Single Family Home
Sub Type Single Family Residence
Listing Status Sold
Purchase Type For Sale
Square Footage 3,367 sqft
Price per Sqft $158
Subdivision Cedar Lake Estates
MLS Listing ID 2305261
Sold Date 04/20/21
Style Traditional
Bedrooms 3
Full Baths 3
HOA Fees $33/ann
Year Built 2000
Property Description
Beautiful Lakefront Home on the highly desired Cedar Lake Estates in Basehor, Kansas, just minutes away from The Legends Outlets in KCK. This property features a whole house vacuum, custom cabinets, high-end kitchen appliances with dual built-in ovens, Dacor Gas Stovetop, downdraft smoke evacuation system, trash compactor, in-kitchen coffee bar with additional sink, butler's pantry, wet bar in basement complete with sink, in-sink garbage disposal, refrigerator, and dishwasher. The garage features a 4-post car lift, 220v outlet, 40 amp outlet, built-in mechanic's cabinets, in-garage sink, two suspended watercraft storage areas, sealed garage floors. The property has four separate basement storage areas, including a garden shed in the basement for lawn equipment storage. The lawn sprinkler is lake-fed, resulting in a lower cost for watering the yard. This beautiful home has two composite decks with amazing lake views and plenty of shade trees in the backyard. Cedar Lake is over 25 acres in size and has a newly renovated community building, playground, basketball court, and boat dock.
Location
State KS
County Leavenworth
Rooms
Other Rooms Den/Study, Fam Rm Main Level, Great Room, Library, Main Floor BR, Main Floor Master, Office
Basement true
Interior
Interior Features Ceiling Fan(s), Central Vacuum, Custom Cabinets, Kitchen Island, Prt Window Cover, Walk-In Closet, Wet Bar, Whirlpool Tub
Heating Natural Gas, Zoned
Cooling Electric
Flooring Carpet, Ceramic Floor, Wood
Fireplaces Number 1
Fireplaces Type Family Room, Gas, Great Room, Zero Clearance
Equipment Intercom
Fireplace Y
Appliance Cooktop, Dishwasher, Disposal, Double Oven, Down Draft, Humidifier, Refrigerator, Built-In Oven, Gas Range, Stainless Steel Appliance(s), Trash Compactor, Under Cabinet Appliance(s)
Laundry In Basement, Lower Level
Exterior
Exterior Feature Sat Dish Allowed
Parking Features true
Garage Spaces 3.0
Amenities Available Boat Dock, Clubhouse, Play Area
Roof Type Composition
Building
Lot Description City Limits, Lake Front, Sprinkler-In Ground, Treed
Entry Level Ranch,Reverse 1.5 Story
Sewer City/Public, Grinder Pump
Water Public
Structure Type Brick & Frame,Wood Siding
Schools
Elementary Schools Glenwood Ridge
Middle Schools Basehor-Linwood
High Schools Basehor-Linwood
School District Nan
Others
HOA Fee Include Other
Ownership Private
Acceptable Financing Cash, Conventional, FHA, VA Loan
Listing Terms Cash, Conventional, FHA, VA Loan
Read Less





