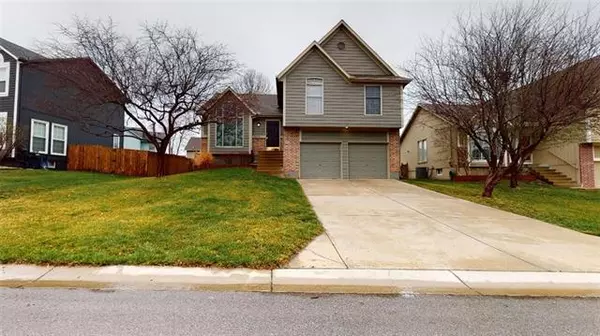For more information regarding the value of a property, please contact us for a free consultation.
21608 52nd Shawnee, KS 66226
Want to know what your home might be worth? Contact us for a FREE valuation!

Our team is ready to help you sell your home for the highest possible price ASAP
Key Details
Sold Price $290,000
Property Type Single Family Home
Sub Type Single Family Residence
Listing Status Sold
Purchase Type For Sale
Square Footage 1,878 sqft
Price per Sqft $154
Subdivision Deerfield Trace
MLS Listing ID 2309863
Sold Date 05/26/21
Style Traditional
Bedrooms 3
Full Baths 2
Half Baths 1
Year Built 2001
Lot Size 6,213 Sqft
Property Description
Neat as a pin, open and bright, 3 bedroom, 2 1/2 bath in western Shawnee. Don't miss this home! 2 yr old furnace/ AC and 3 yr old water heater. Floor plan is open with vaulted ceilings-contemporary metal spindles on stairway allows you to see living room from the kitchen while cooking. There is a spacious living room w/fireplace, formal dining room or office, family room adds additional space at the entry. Wonderful playroom/rec room/nc bedroom in basement. Basement also has a separate storage area w/shelving. Head out to the privacy fenced backyard to entertain friends or family on the patio. Several parks nearby, shopping, restaurants and it is in walking distance to the highly rated DeSoto SD elementary, middle and HS. Cul-de-sac and neighborhood pooll-what more do you need? Quick access to hi-ways. Hurry-won't last!
Location
State KS
County Johnson
Rooms
Other Rooms Family Room, Formal Living Room, Recreation Room
Basement true
Interior
Interior Features Ceiling Fan(s), Pantry, Vaulted Ceiling, Walk-In Closet
Heating Forced Air
Cooling Electric
Flooring Carpet, Tile, Wood
Fireplaces Number 1
Fireplaces Type Family Room, Gas
Fireplace Y
Appliance Dishwasher, Disposal, Exhaust Hood, Humidifier, Microwave, Refrigerator, Built-In Electric Oven
Laundry Bedroom Level, In Hall
Exterior
Parking Features true
Garage Spaces 2.0
Fence Privacy
Amenities Available Pool
Roof Type Composition
Building
Lot Description City Lot, Cul-De-Sac
Entry Level Side/Side Split
Sewer City/Public
Water Public
Structure Type Brick & Frame
Schools
Elementary Schools Clear Creek
Middle Schools Monticello Trails
High Schools Mill Valley
School District Nan
Others
HOA Fee Include Trash
Ownership Private
Acceptable Financing Cash, Conventional, FHA, VA Loan
Listing Terms Cash, Conventional, FHA, VA Loan
Read Less





