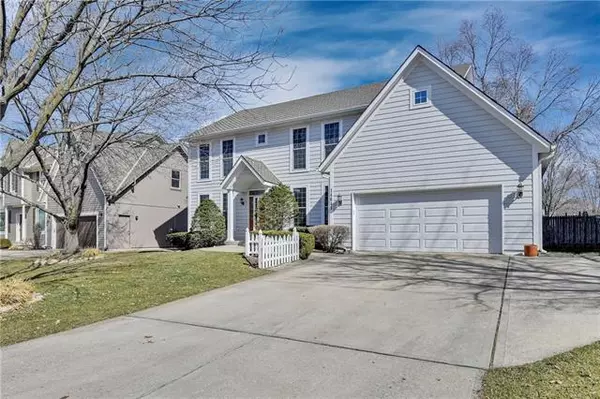For more information regarding the value of a property, please contact us for a free consultation.
14641 Acuff Olathe, KS 66062
Want to know what your home might be worth? Contact us for a FREE valuation!

Our team is ready to help you sell your home for the highest possible price ASAP
Key Details
Sold Price $385,000
Property Type Single Family Home
Sub Type Single Family Residence
Listing Status Sold
Purchase Type For Sale
Square Footage 3,288 sqft
Price per Sqft $117
Subdivision Copper Creek
MLS Listing ID 2307933
Sold Date 04/12/21
Style Traditional
Bedrooms 4
Full Baths 3
Half Baths 2
HOA Fees $12/ann
Year Built 1992
Annual Tax Amount $4,941
Lot Size 9,800 Sqft
Property Description
Looking for a home you will never want to leave? You just found it! This home is impeccable. Pride of ownership shows inside and out. Inside offers hardwood floors, granite countertops, main level laundry, wet bar, eat in kitchen, plus a formal dining room to entertain. Beautiful fireplace in great room, a formal living room or office - your choice. On 2nd floor is the Primary bedroom with vaulted ceiling, large master bath and huge walk in closet. Three additional bedrooms, one with a private bath and walk in closet and the other two with a jack and jill bath, walk in closets including a walk in cedar closet. Basement is finished with built in bar and 1/2 bath. Furnace less than 1 year old, radon system installed, dual electric/gas hot water (130 gal capacity).Pool table stays with the property. All of this as well as lots of storage with built in shelving and work bench. The gorgeous newly fenced back yard with patio and built in fire pit is perfect for those warm weather cookouts. Home also many added features - hardie cement siding, newer windows, composite wood steps from house to backyard, central vacuum, epoxy garage floor, patio furniture staying. Short walk to Green Springs Elementary School. Blackbob Park and Shopping nearby. Attention to detail and in pristine condition. Come see before it is gone. You'll be glad you did!
Location
State KS
County Johnson
Rooms
Other Rooms Formal Living Room
Basement true
Interior
Interior Features Cedar Closet, Ceiling Fan(s), Central Vacuum, Pantry, Vaulted Ceiling, Walk-In Closet, Wet Bar, Whirlpool Tub
Heating Natural Gas
Cooling Electric
Flooring Carpet, Tile, Wood
Fireplaces Number 1
Fireplaces Type Gas, Gas Starter, Great Room
Fireplace Y
Appliance Dishwasher, Disposal, Exhaust Hood, Refrigerator, Built-In Electric Oven
Laundry Main Level, Off The Kitchen
Exterior
Exterior Feature Firepit
Garage true
Garage Spaces 3.0
Fence Wood
Roof Type Composition
Parking Type Attached, Garage Faces Front, Tandem
Building
Lot Description City Lot, Cul-De-Sac, Sprinkler-In Ground
Entry Level 2 Stories
Sewer City/Public
Water Public
Structure Type Frame
Schools
Elementary Schools Green Springs
Middle Schools Frontier Trail
High Schools Olathe South
School District Nan
Others
Ownership Private
Acceptable Financing Cash, Conventional, FHA, VA Loan
Listing Terms Cash, Conventional, FHA, VA Loan
Read Less

GET MORE INFORMATION





